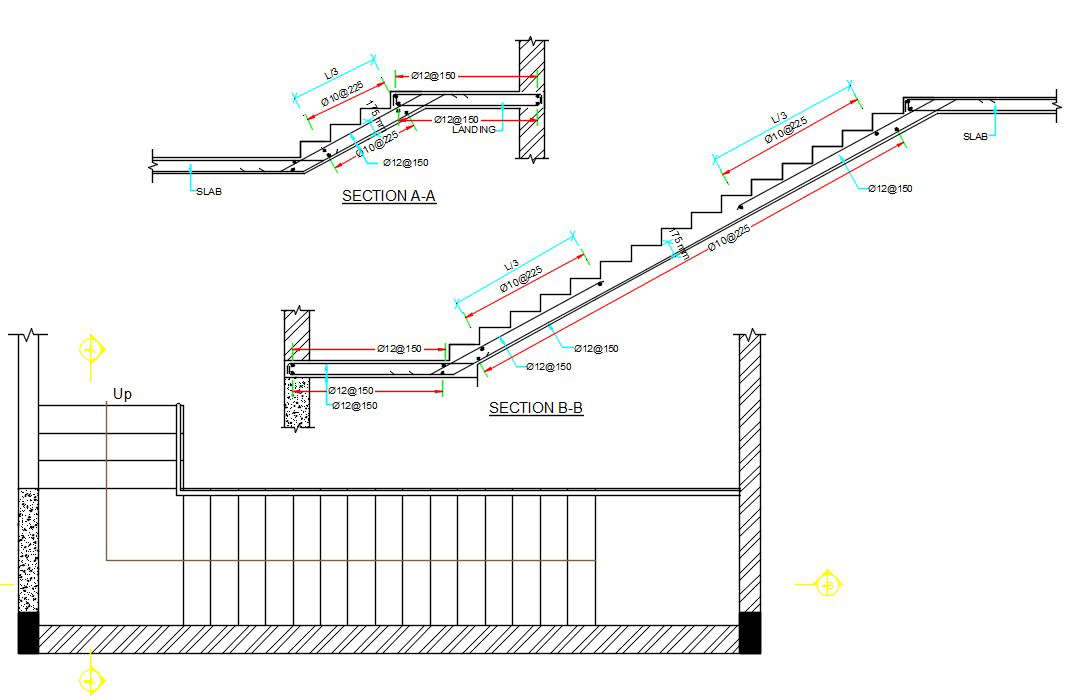Staircase Section Drawing Free DWG File
Description
RCC Staircase Design
RCC Structures are nothing but reinforced concrete structures. RCC structure is composed of building components such as Footings, Columns, Beams, Slabs, Staircase etc.
These components are reinforced with steel that give stability to the structure. Staircase is one such important component in a RCC structure.
Dog Legged Stair | Staircase design
Dog Legged Stair | Staircase design
In this article, we will discuss different types of staircases and study the dog-legged reinforced cement concrete staircase design.
File Type:
Autocad
Category::
Structure
Sub Category::
Section Plan CAD Blocks & DWG Drawing Models
type:
Free


