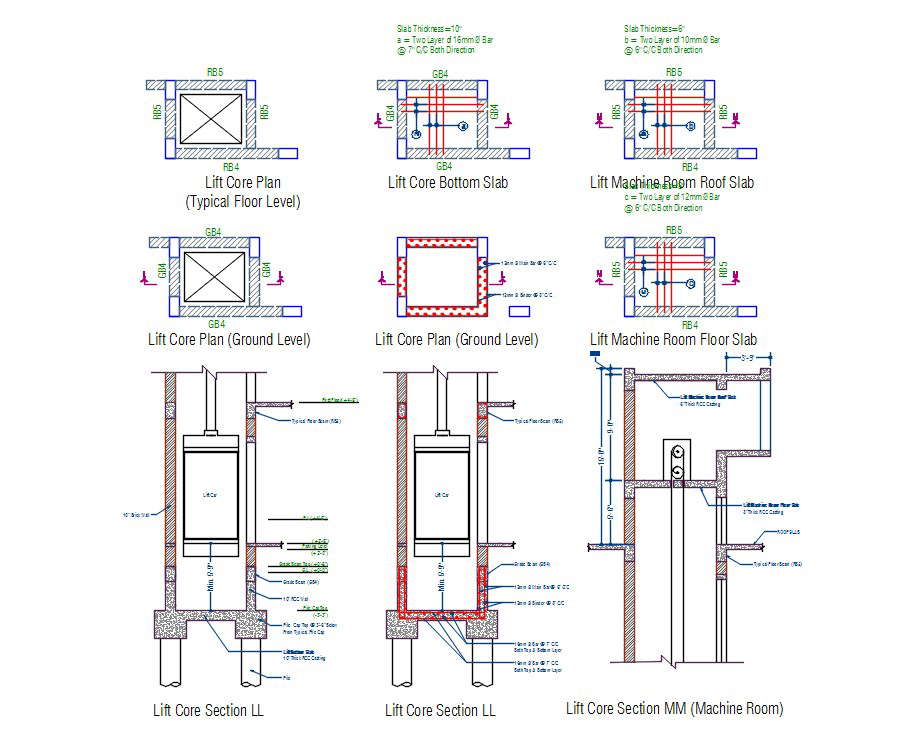Lift Core Drawing DWG File
Description
It is a set of Reinforcement detail of 8 passenger lift core of a Eight Storied Residential Building. that shows Lift Core Bottom Slab, Lift Machine Room Roof Slab, Lift Core Plan (Typical Floor Level), and Lift Core Section.

