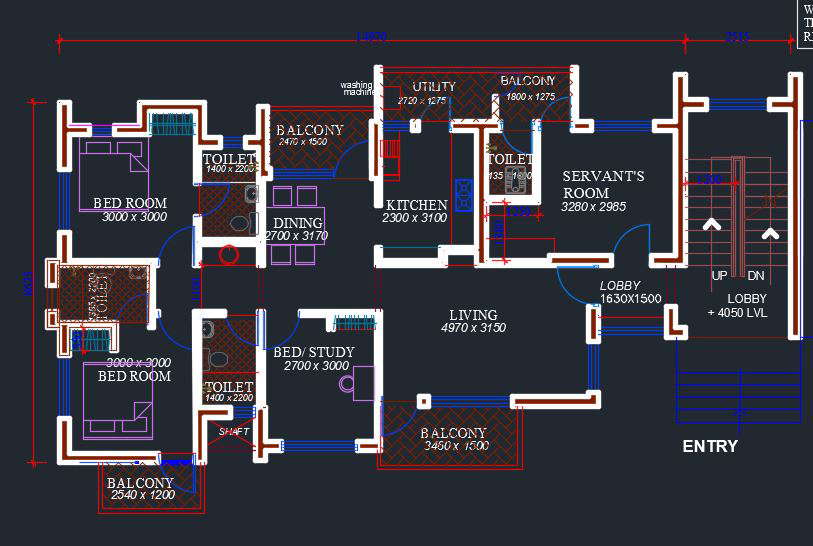
House floor plan details with description of details provided and materials details with parking and all area are marked and given built up area and total floor area and necessary details of floor are provided with all measurements are given according to scales.