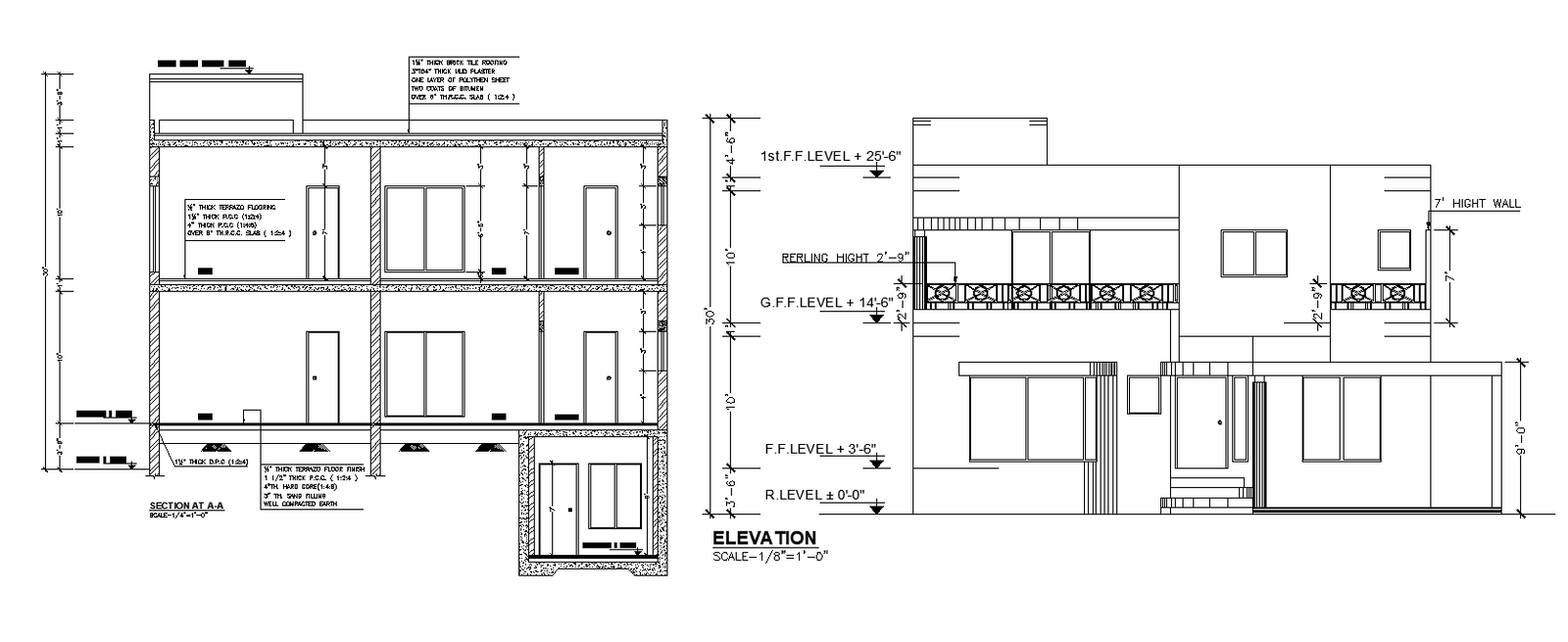
Drawing file of the Section and Elevation details of G+1 House. In the section plan the details of the floor finish, tile flooring, sand filling, concrete filling, one layer of polythene sheet, Thickness of the slab and height of the floor from the ground level are given. Also, the elevation design of the house is given. Download the DWG file.