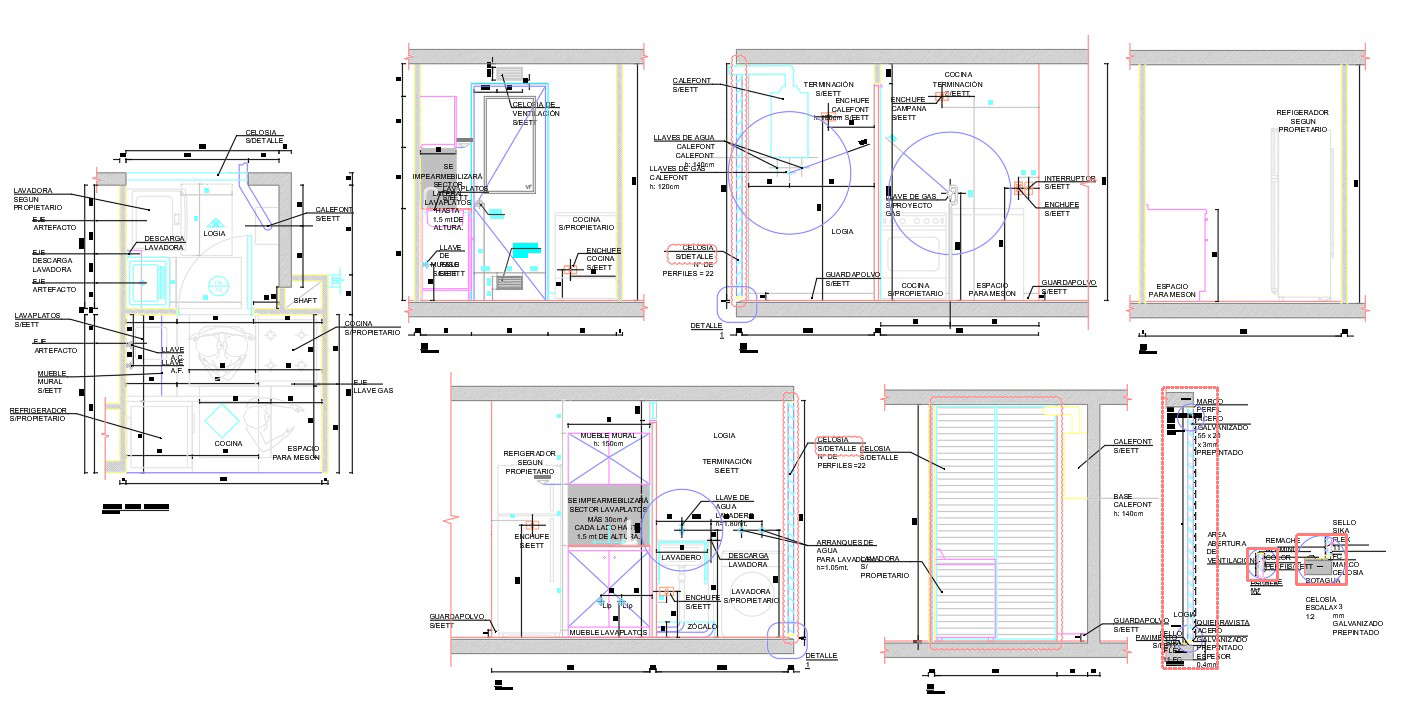Kitchen Floor Plan And Sectional Elevation Design DWG File

Description
The modular kitchen interior design CAD drawing that shows floor layout plan and sectional elevation design with description detail and RCC floor slab design. download modular kitchen interior design DWG file.
File Type:
DWG
Category::
Interior Design CAD Blocks & Models for AutoCAD Projects
Sub Category::
Interior Design Kitchen CAD Blocks & Models for AutoCAD
type:
