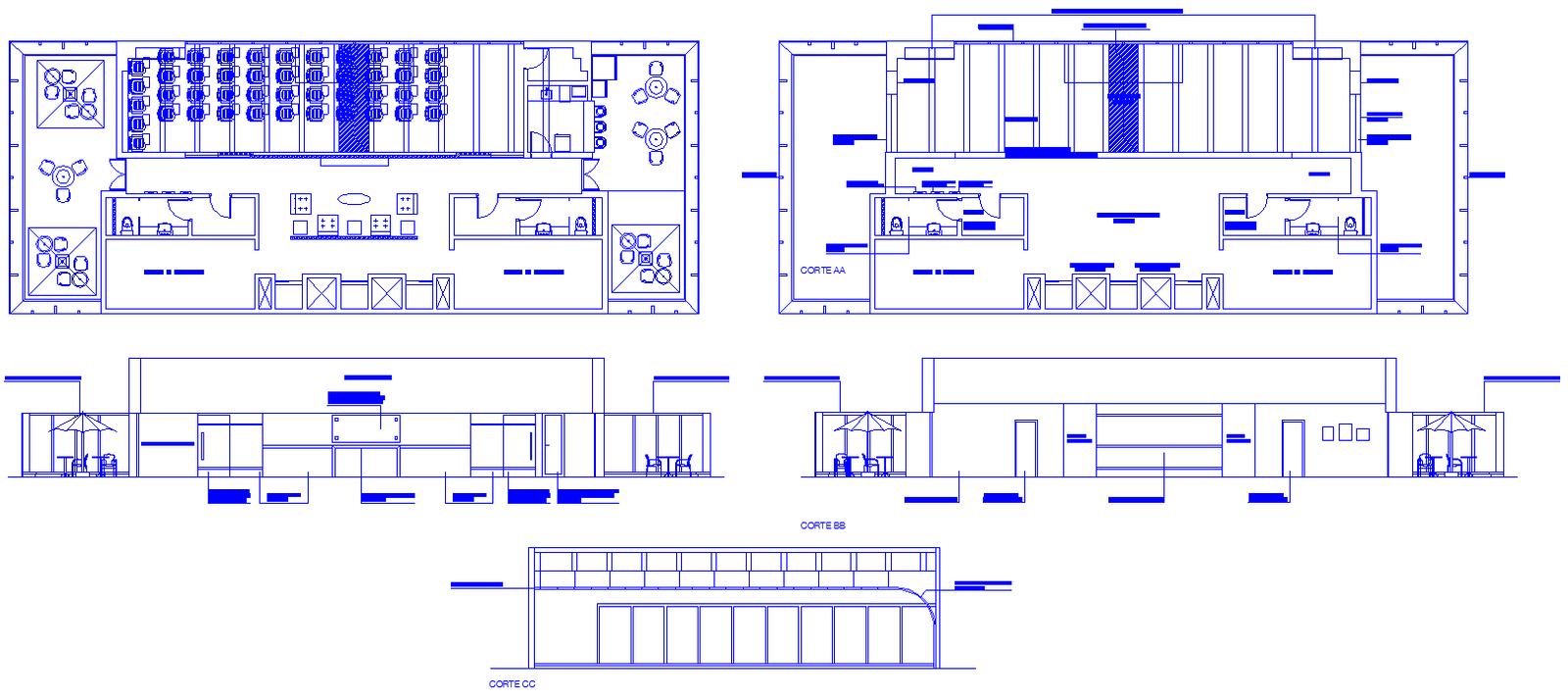
Meeting Hall building Floor plan, section and elevation Autocad DWG file . This drawing file contains the details of meeting room seating arrangements, common washrooms, and pantry area. Section and elevation view and details of that building is available in this drawing file. download it.