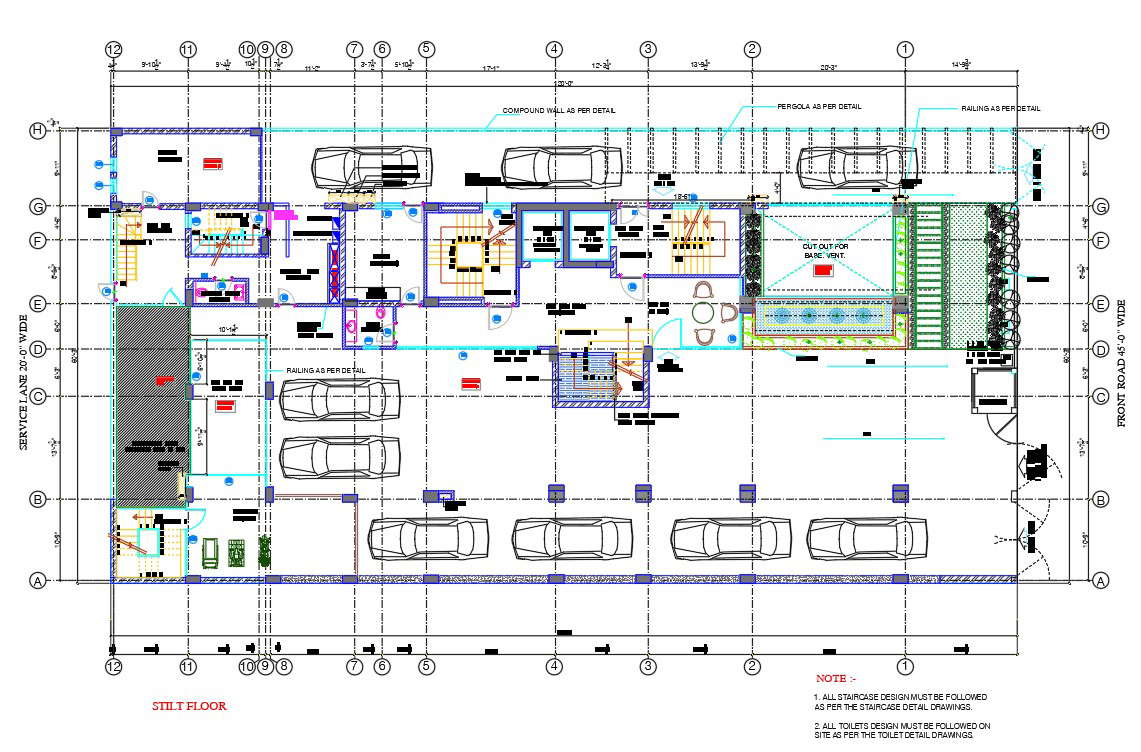Apartment Stilt Floor Plan AutoCAD Drawing
Description
2D CAD drawing of apartment stilt floor plan with center line plan design that shows car parking, main entrance gate, compound wall design, staircase lift and column layout with dimension detail. download apartment stilt floor plan design DWG file.

