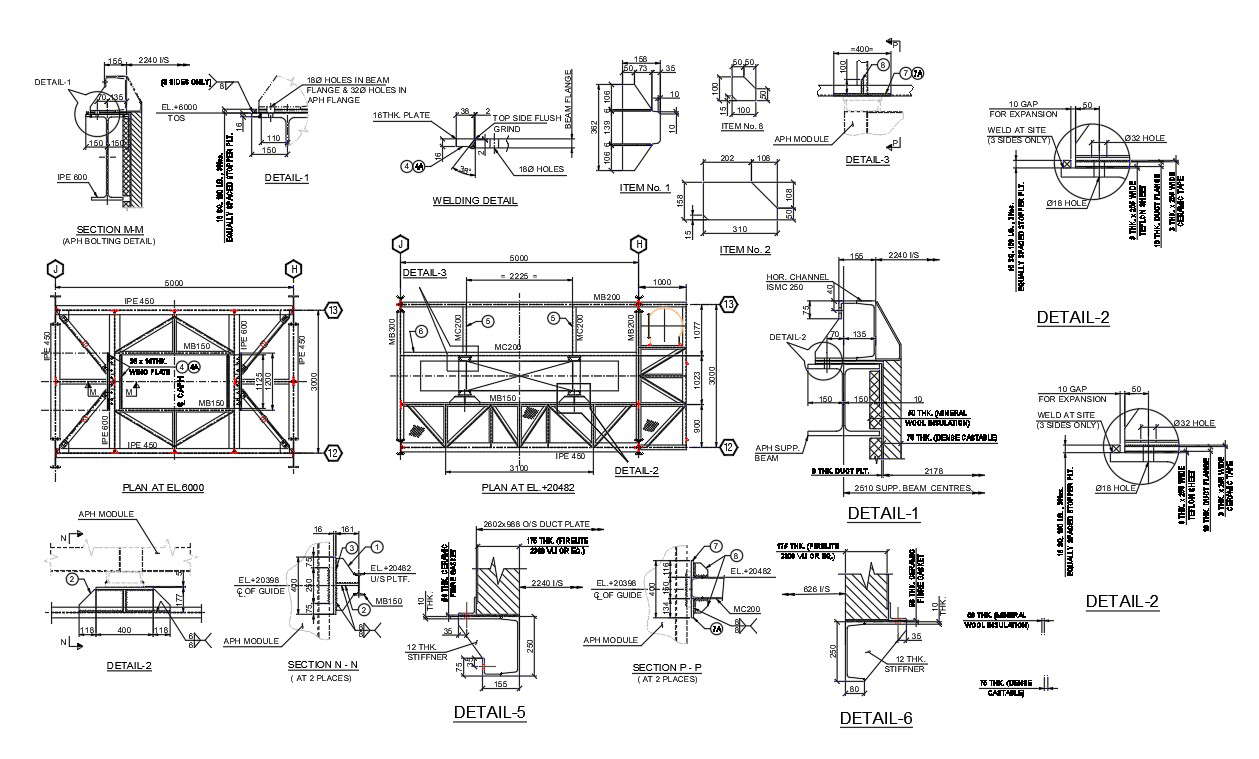Air Pre Heater Plan And Section Drawing
Description
Air Pre Heater (APH) top side flush that shows plan and section drawing detail which is make preheats combustion air by transferring heat from outgoing flue gas of boiler. download APH design DWG file.

