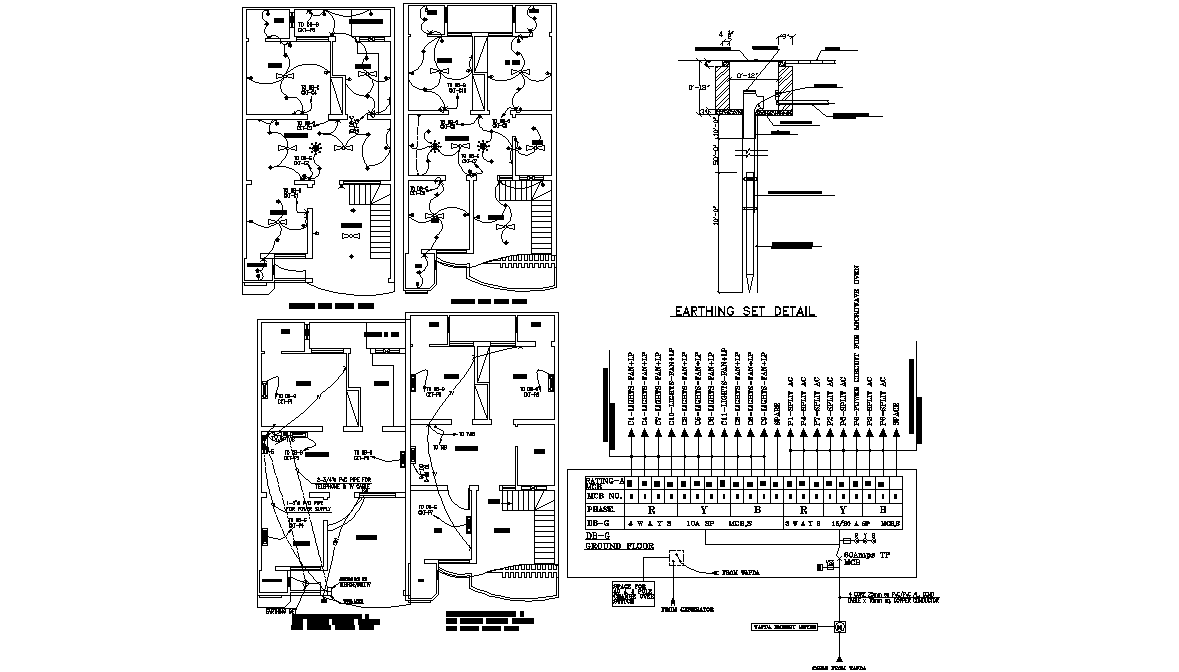Electrical connection and Light fitting Drawing for G+1 house,Download DWG file.
Description
Autocad Drawing file of G+1 house, electrical connection, and light fittings detailed drawing available in this file.Power connection, earthing set connection, telephone, television, AC wiring connection detailed layout for ground and first floor of the house given in this Autocad file. Also earthing set detail and generator connection details also available. Download CAD DWG file.
File Type:
DWG
Category::
Electrical CAD Blocks & DWG Models for AutoCAD Projects
Sub Category::
Light Fittings CAD Drawings & DWG Models for AutoCAD
type:
Gold














