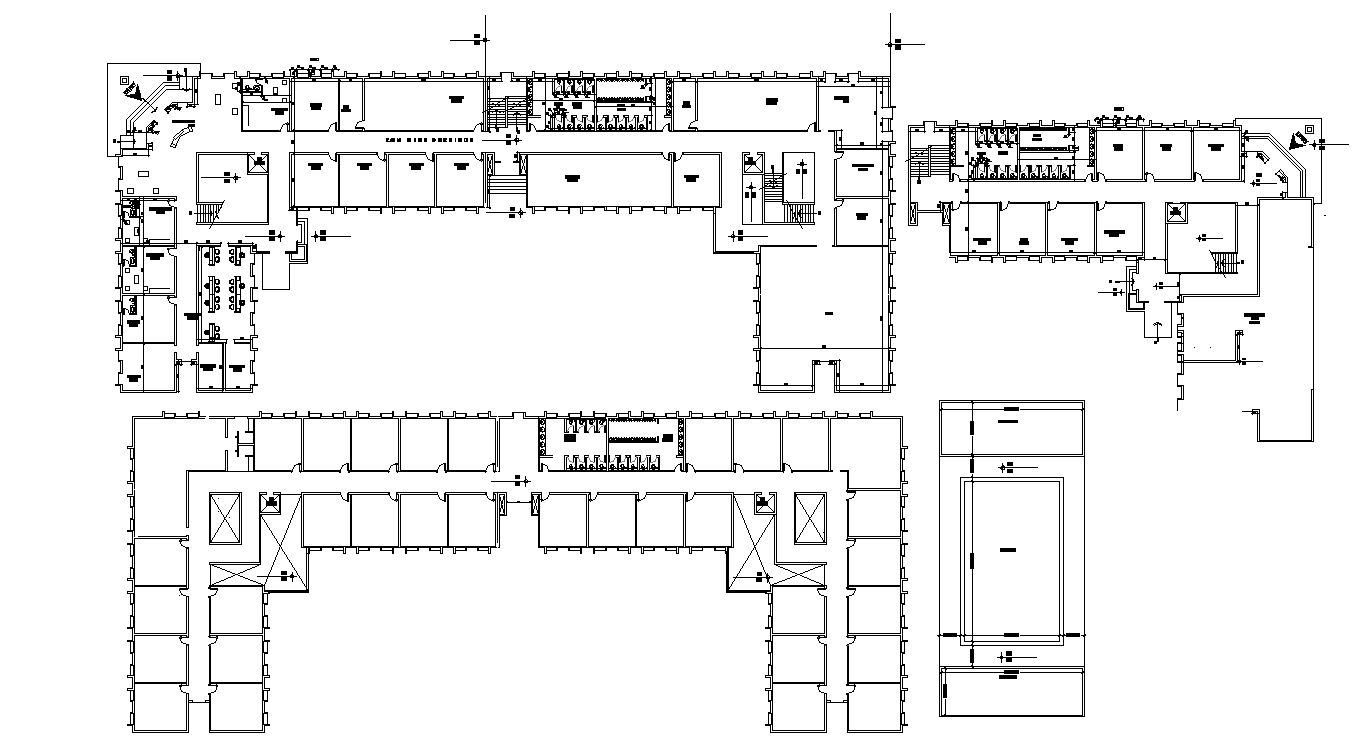G+1 School Building floor plan DWG file. Download now.
Description
The drawing file contains the details of the G+1 School Building floor plan On the ground floor, principle room, server room, peon room, storage room, collection room, coordinator room, director room, classroom, toilets, chemistry lab, biology room are available. In the first-floor art room, dollhouse, daycare room , toilet, preschool library, preschool gym, sickbay, electrical room are available. download Autocad DWG file.


