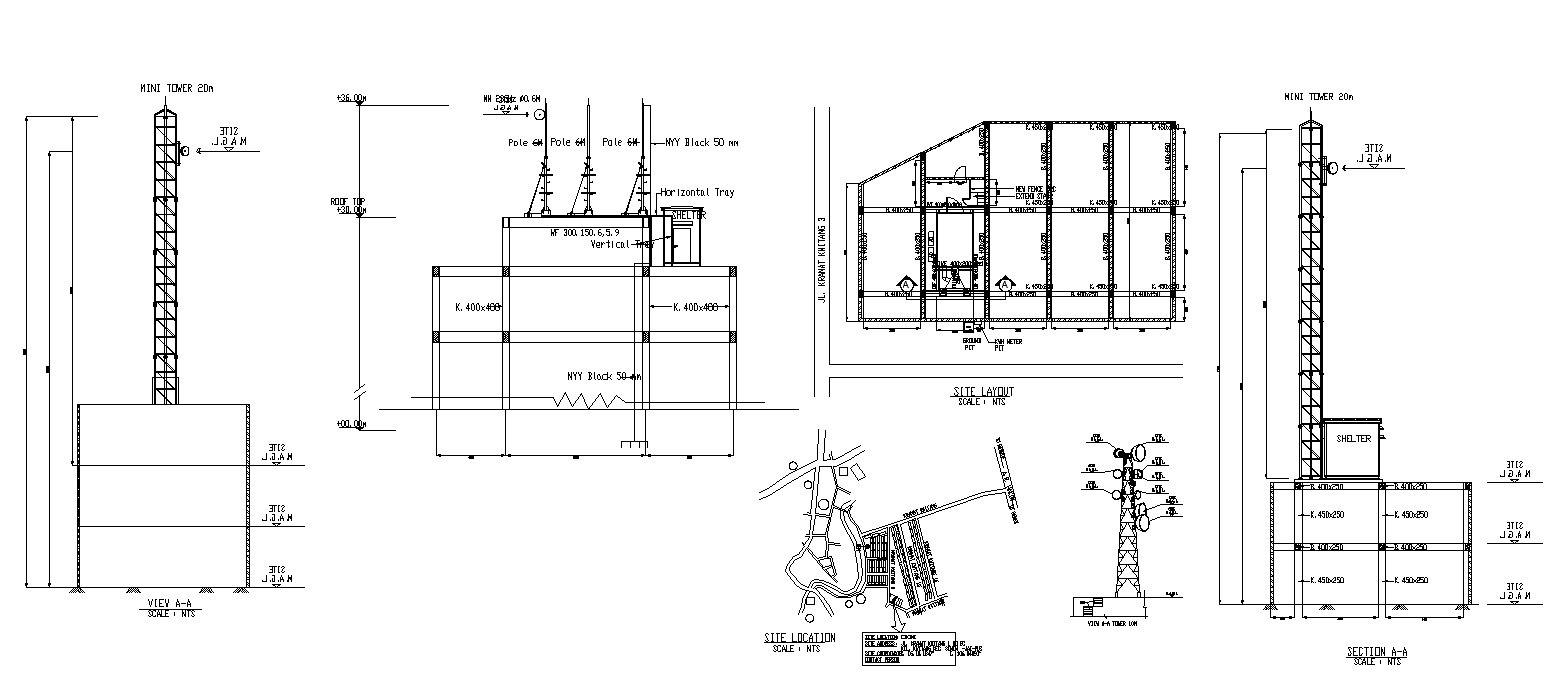
Drawing file of site layout plan for Mini tower at the height of 27000mm with one shelter attached.Antenna site details mentioned in this drawing. This mini-tower is placed over the G+2 building. Total of eight antennae's placed on this mini tower. download the DWG file.