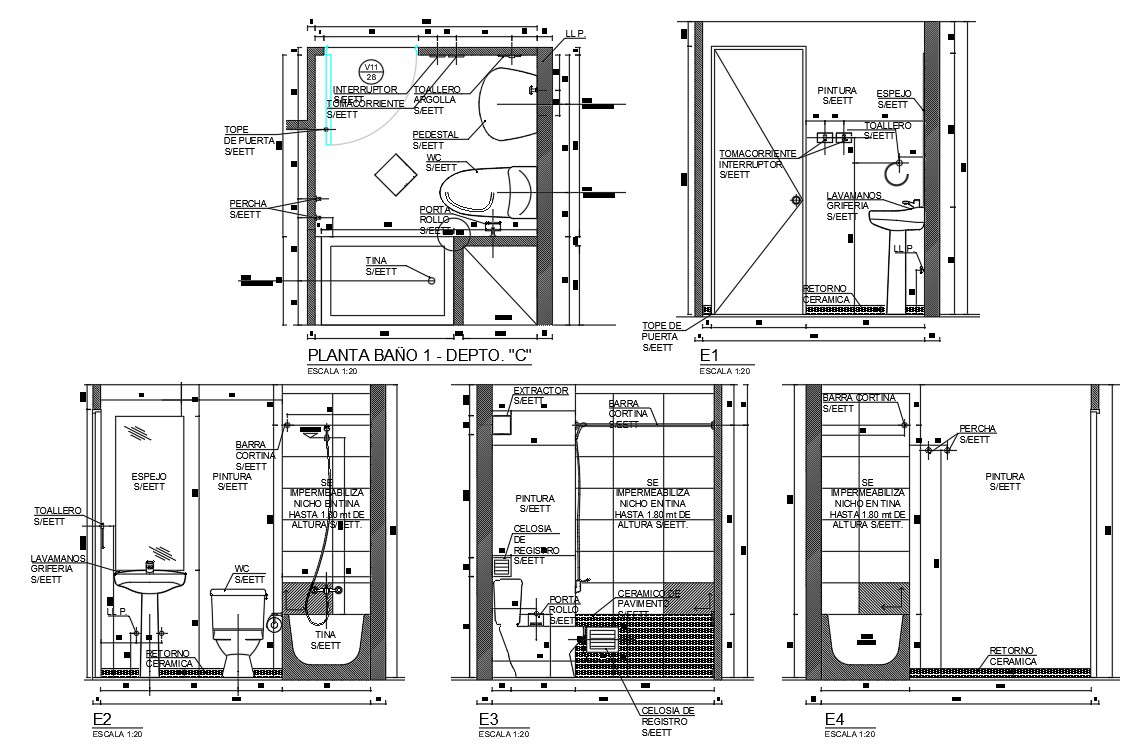Bath Tub Master Bathroom Plan AutoCAD File
Description
AutoCAD drawing of master bathrooms floor plan and section drawing which includes toilet tub, wash basin, bath tun and also has tap with pipe line installation detail. download master bathroom project design DWG file.

