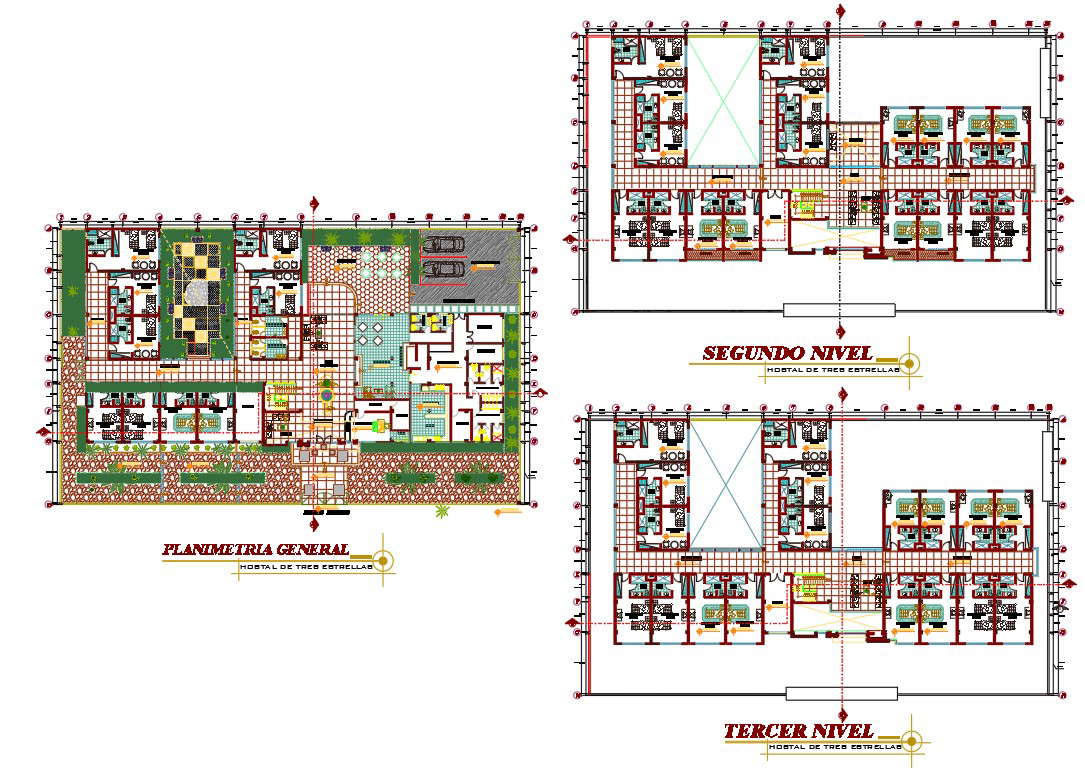
The architecture hotel project master plan and layout plan with furniture design that shows ground floor, first floor and second floor plan includes bedroom attached toilet, car parking space, floor tiles, kitchen, reception area, waiting area, entrance lobby and beautiful landscaping design. download modern hotel plan design DWG file and use this drawing CAD presentation.