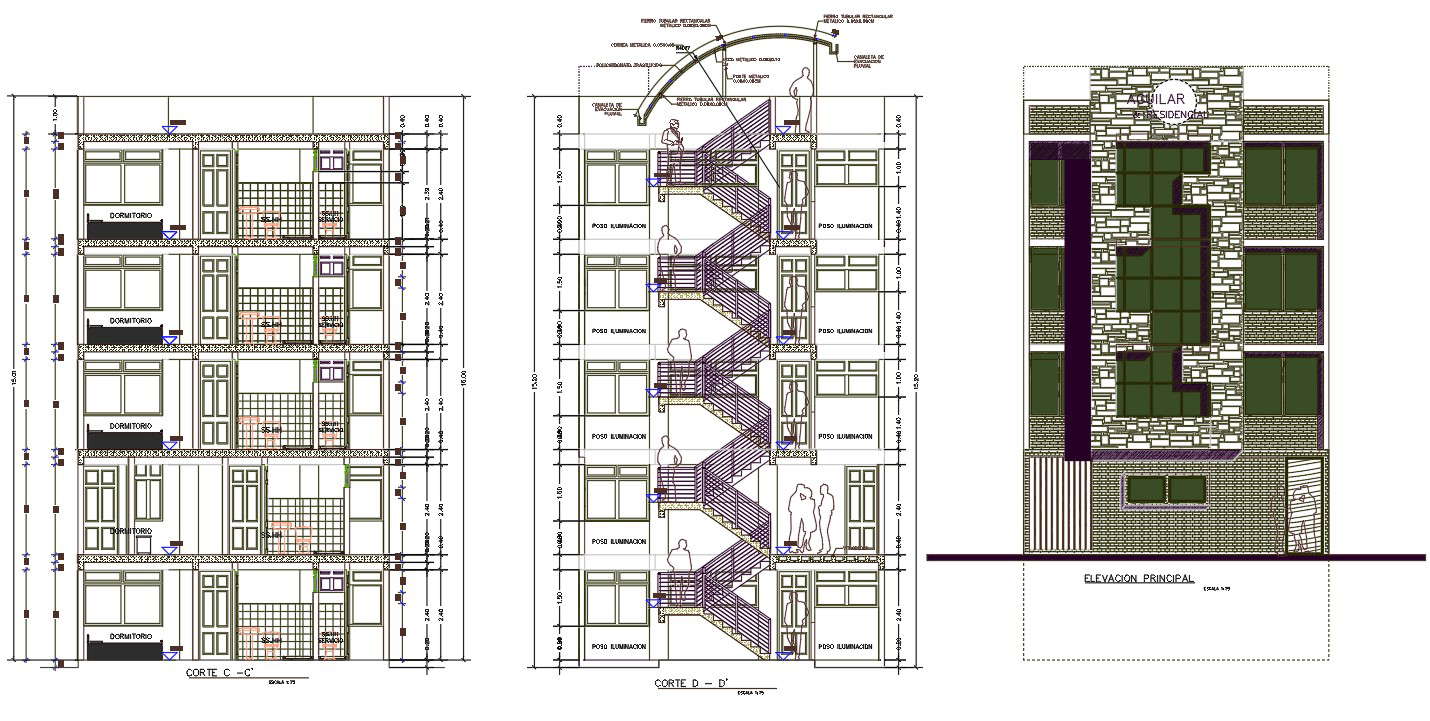
this is the 5 storey residential apartment building section drawing and front elevation design that shows all dimension detail, staircase with railing design, cross section detail, and door window marking with all dimension detail. download apartment building design DWG file.