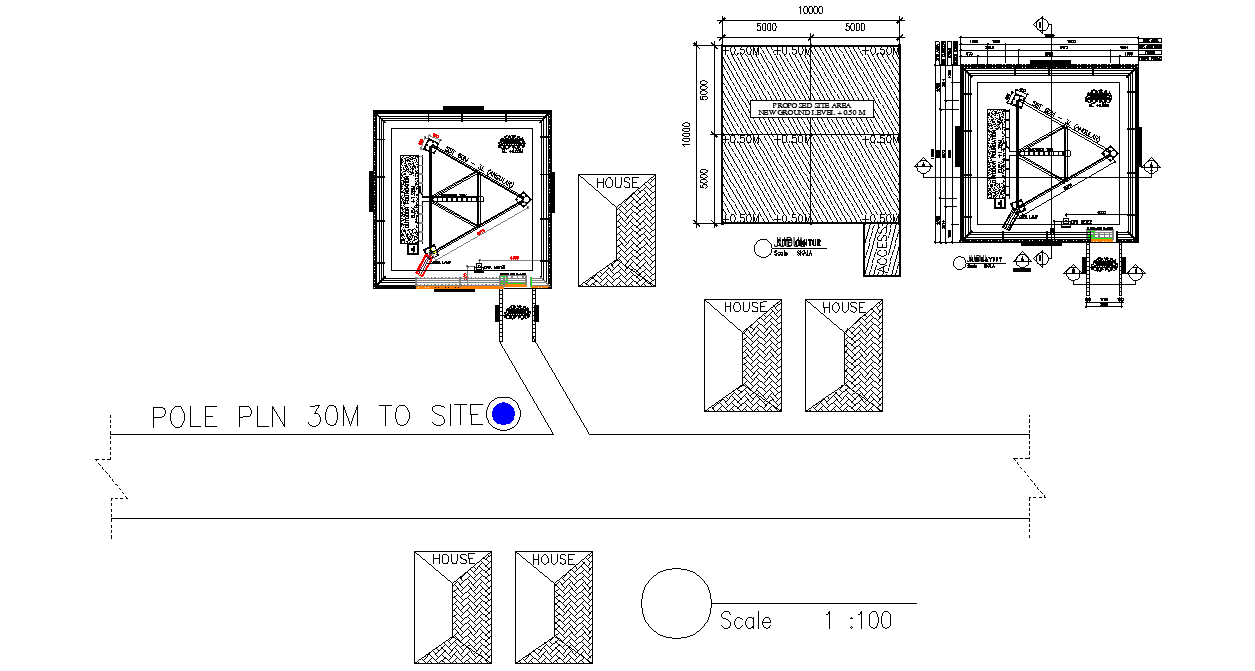
This Autocad drawing file contains the construction plan details of two electrical pole nearby the houses, the proposed site area details available also five houses are there near the electric pole. two electrical poles with compound wall attached with fenced and barbed wire. Download Autocad DWG file.