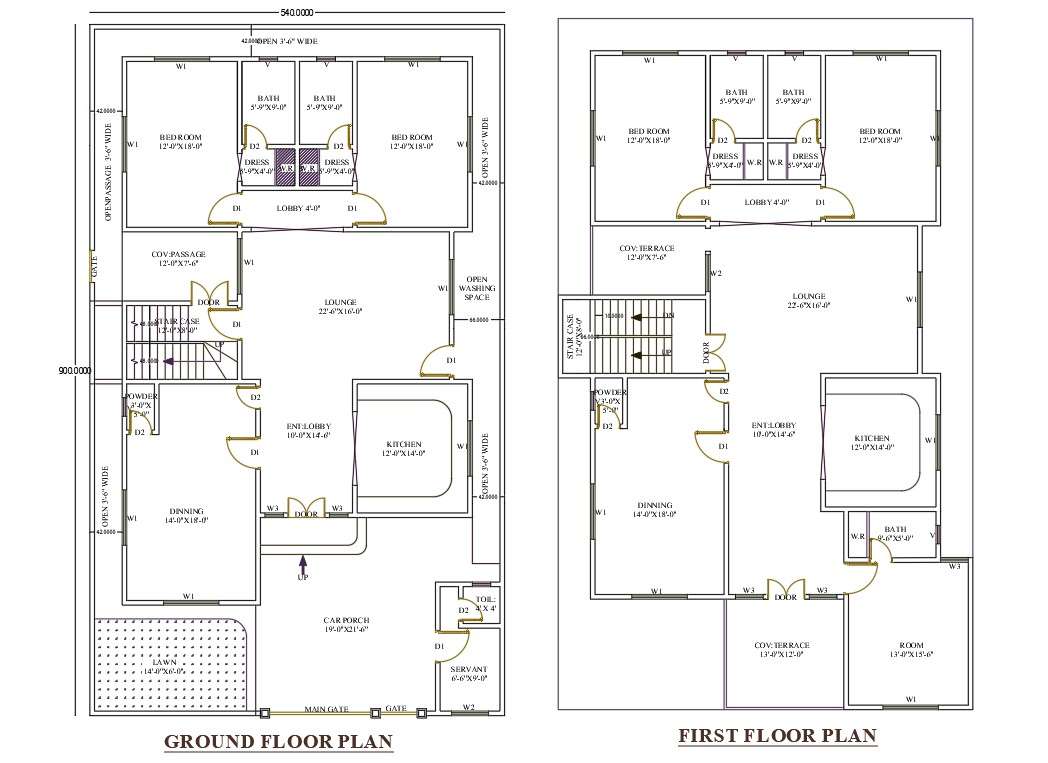
The architecture residence luxurious house ground floor and first floor plan design that shows 12' X 18' size 2 bedrooms with attached bathrooms, entrance lobby, wide lounge, drawing room dining area, open to sky terrace, and 19 X 21 feet wide car parking porch. sownload modern house plan with lawn and servant room detail DWG file.