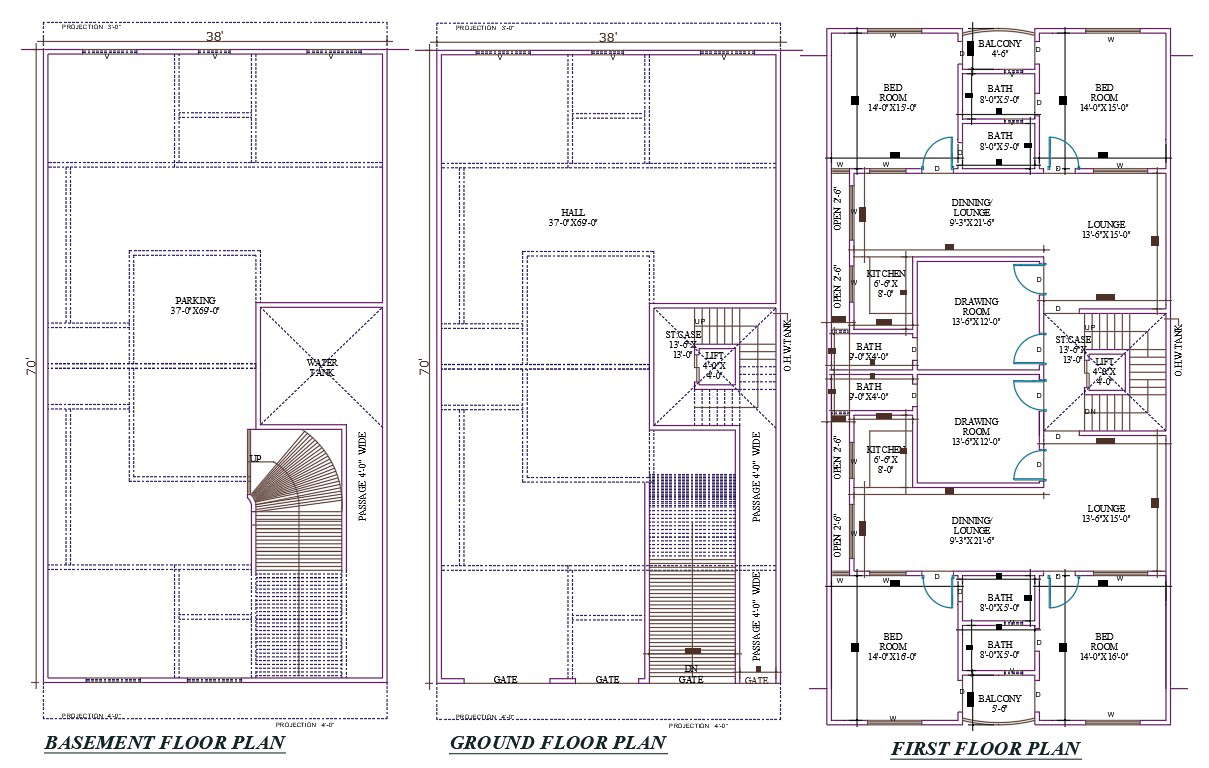
38 X 70 feet plot size of 2 unit luxurious apartment plan that shows basement floor plan, ground floor plan and first floor plan which inlucdes 14' X 15' and 14' X 16' bedrooms with attached bathrooms, dining lounge, drawing rooms and kitchen. download apartment with basement ramp parking detail DWG file.