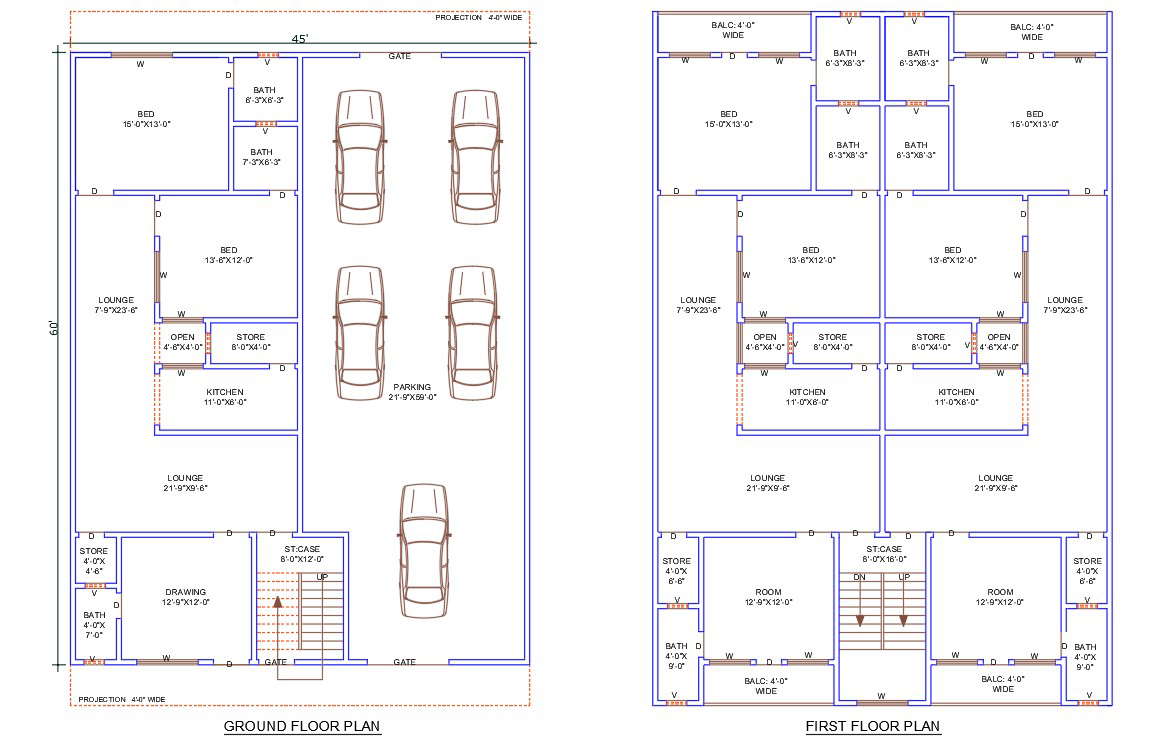45' X 60' Spacious Apartment Plan With Car Parking AutoCAD File
Description
45 X 60 feet plot size for spacious 3 BHK apartment ground floor first floor plan that shows 15 X 13 feet large bedrooms with attached bathrooms, wide lounge, kitchen, store room, and 21' X 60' huge car parking space. download 3 BHK luxurious spacious architecture apartment plan design DWG file and use this drawing as a reference plan.

