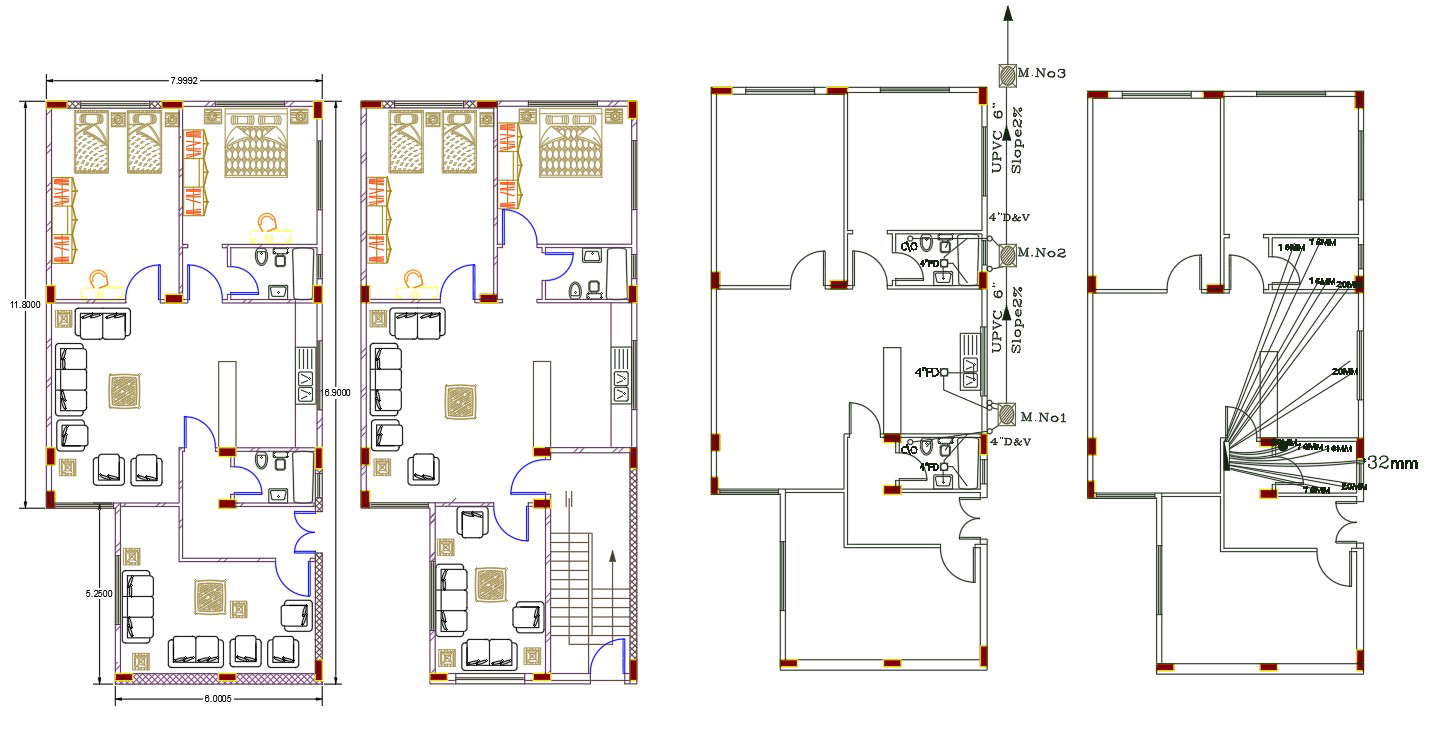
8 by 17 meter plot size of house ground floor and first floor plan with furniture layout design that shows 2 bedrooms, kitchen, drawing room, living area and toilet near to drawing room for guest and family. download AutoCAD file of house plan and plumbing pile detail.