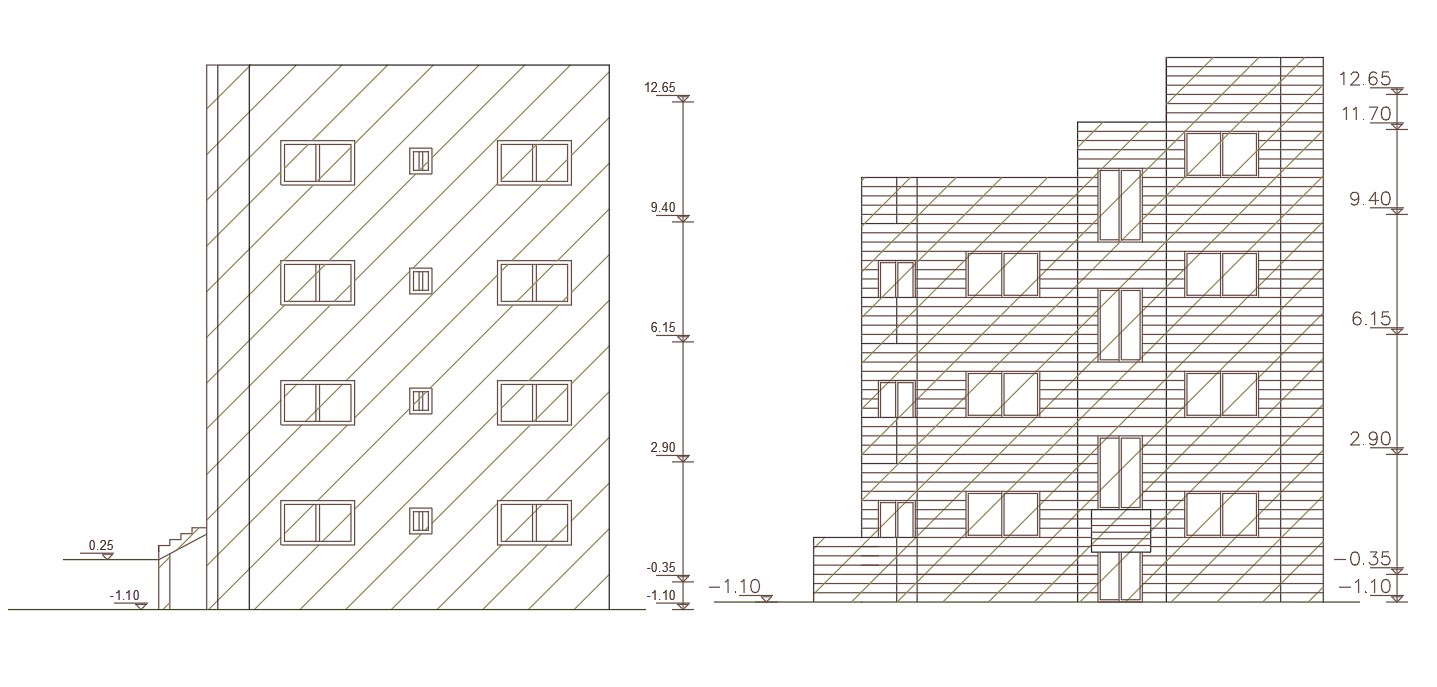Free Download Apartment Elevation Design DWG File
Description
Download free DWG file of residence house apartment building elevation design that shows front and side view with dimension and and some AutoCAD hatching design for improve the CAD presentation.
File Type:
DWG
Category::
Architecture
Sub Category::
Apartment Drawing
type:

