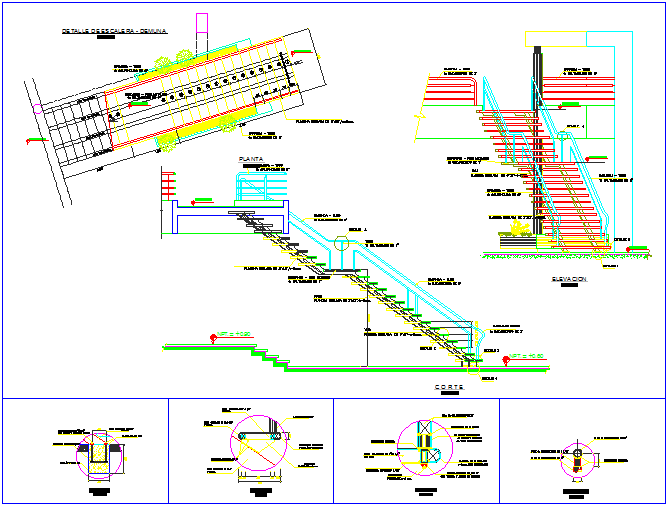Stair case detail drawing
Description
Stair case Plan, Side elevation, front elevation, isometric view of stair.and all main minor parts section in drawing,RAILING detailing drawing also available in this file.and also mentioned all level from ground to first floor.


