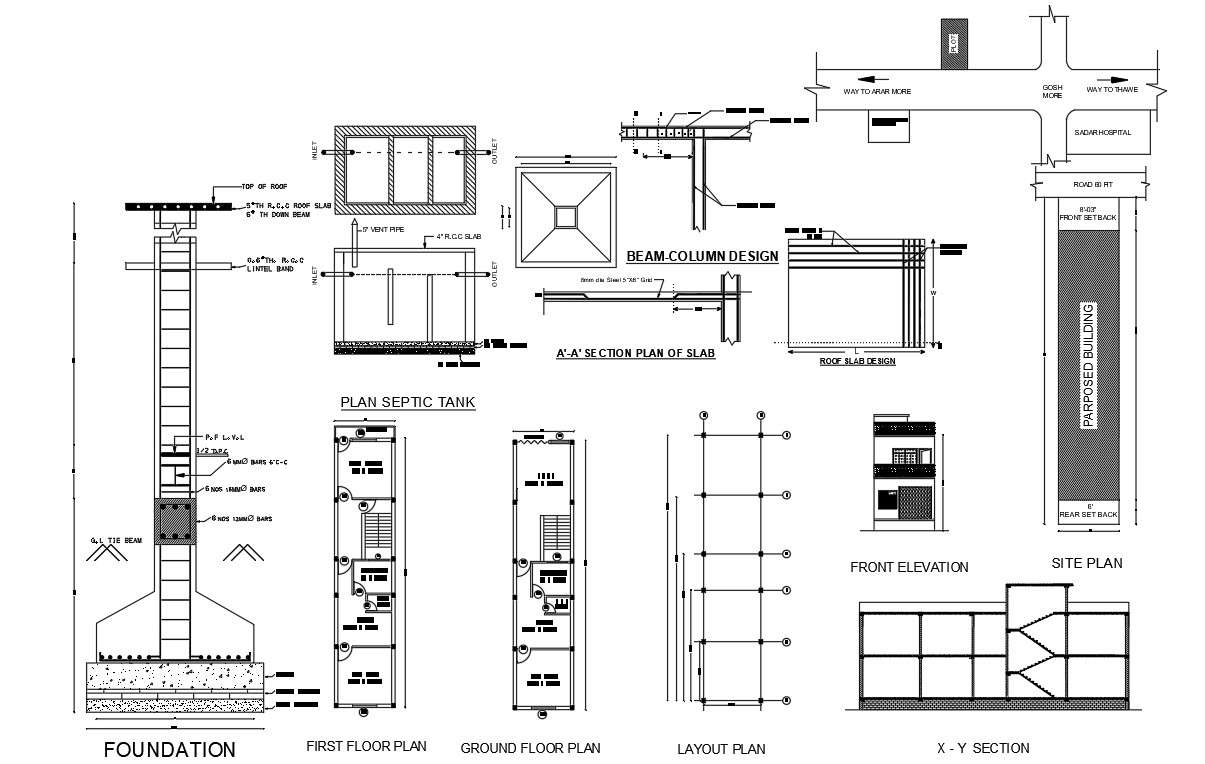
The row house project CAD drawing shows ground floor and first-floor plan with foundation, beam-column design, roof slab design, section and front elevation design with all dimension detail. download row house plan with purpose building design DWG file.