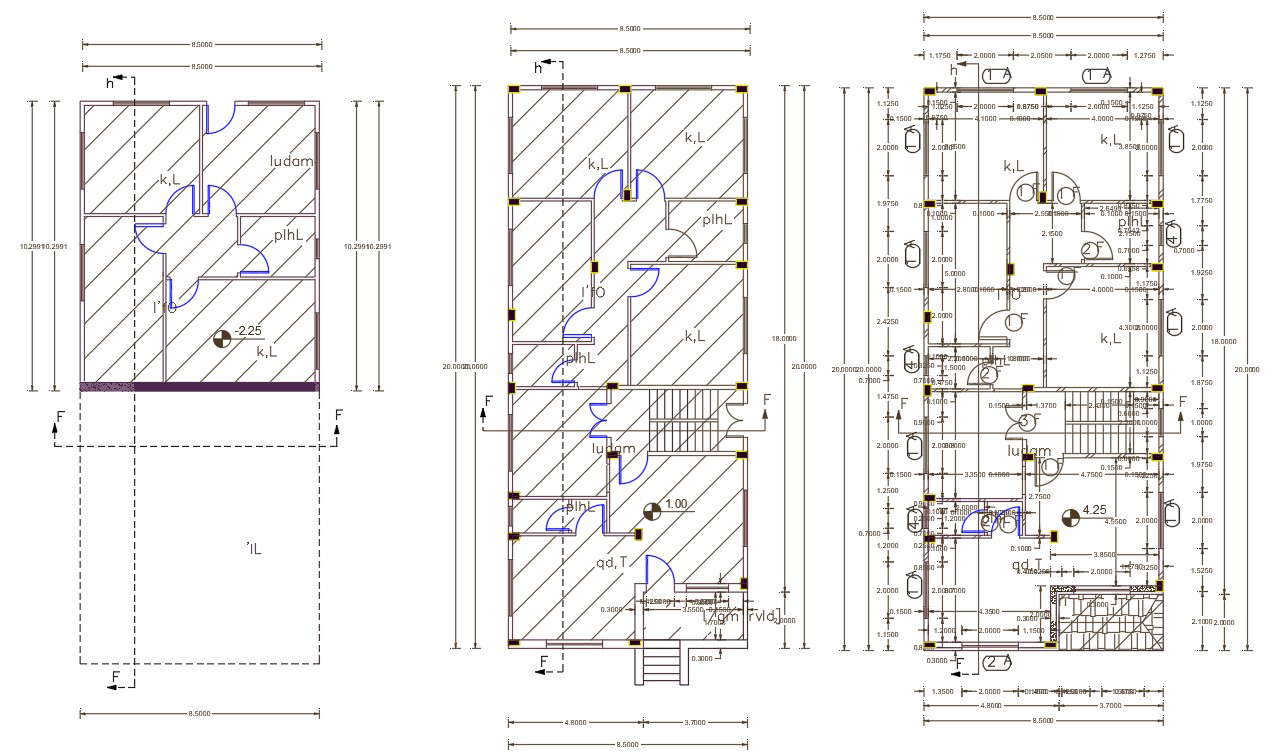27 X 65 Feet Residence Floor Plan CAD Drawing
Description
This is 2 BHK and 3 BHK residence house floor plan drawing that shows all dimension detail, column layout and number of door window marking. download 1755 square feet house floor plan design DWG file.

