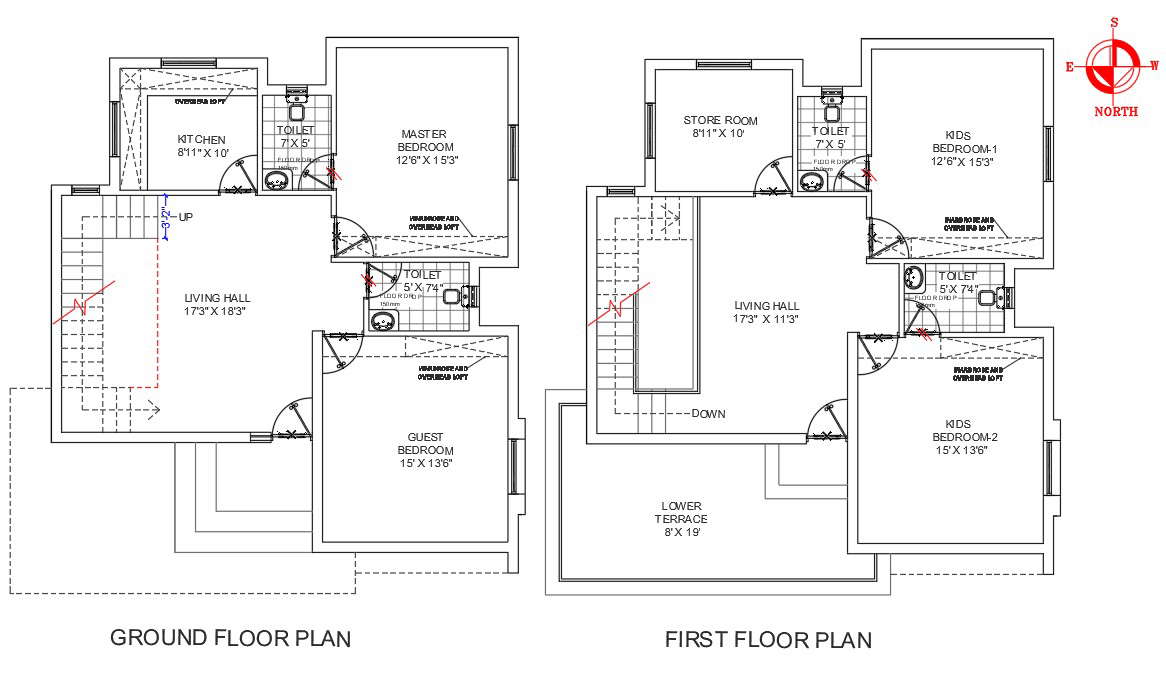
Modern Villa Layout plan for design with AutoCAD File. this include ground floor plan and first floor plan master bedroom for attached with toilet, guest bedroom,Canteen Hall, Preparation Area, Kitchen, Store Room, Pantry, two kid s bed room and lower terrace area for download file