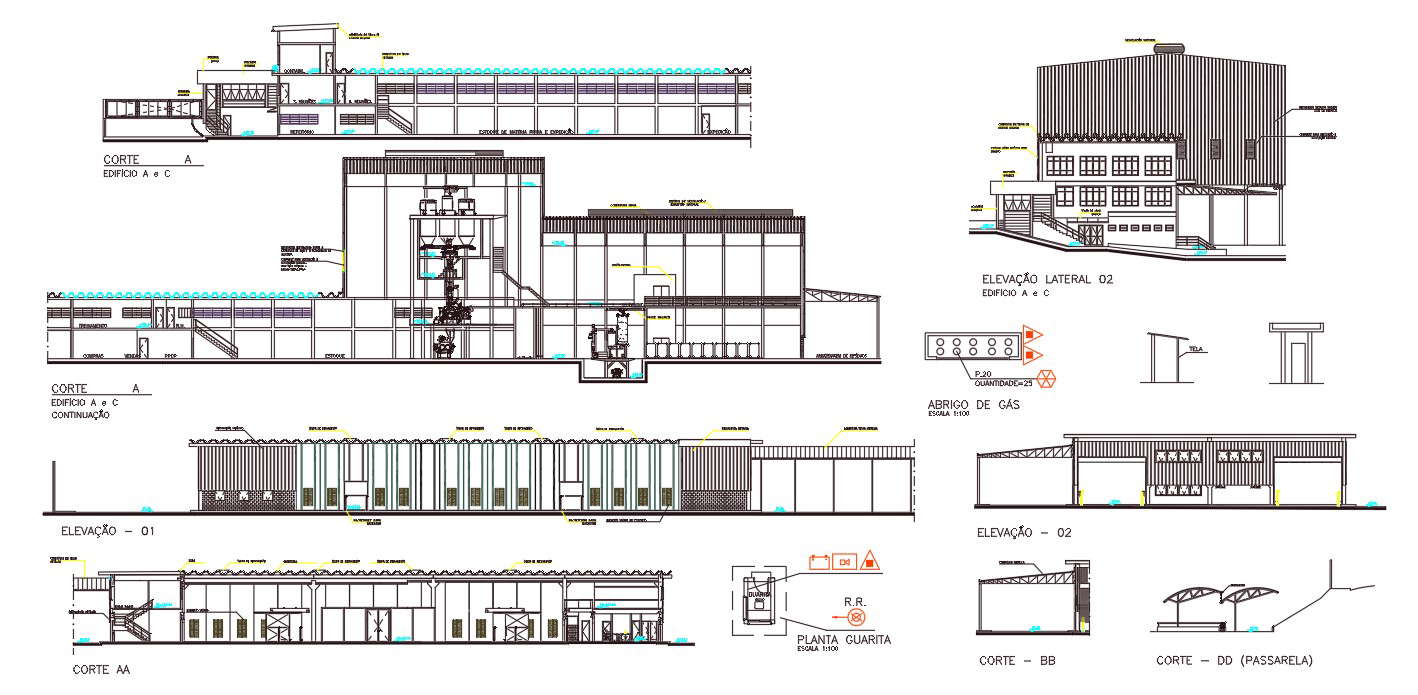Chemical Industrial Building Design DWG File
Description
AutoCAD drawing of chemical industrial building section drawing and elevation design that shows the boiler. storage material and building structure design. download chemical factory building design DWG file.

