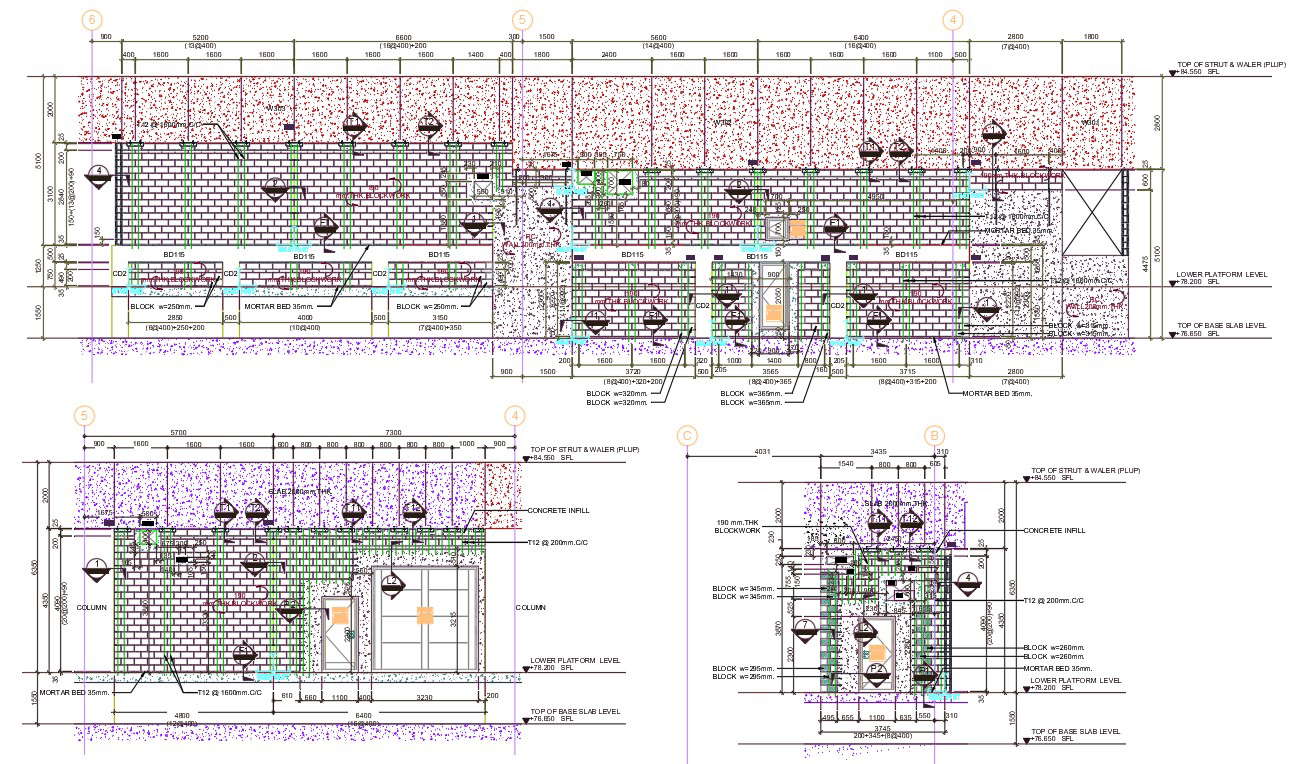Burnt Brick Wall Design AutoCAD File
Description
the term brick is used to denote a building unit made of a shaped burnt brick wall and concrete design with all dimension and door fitting installation detail. download burnt brick wall block wall elevation design DWG file.

