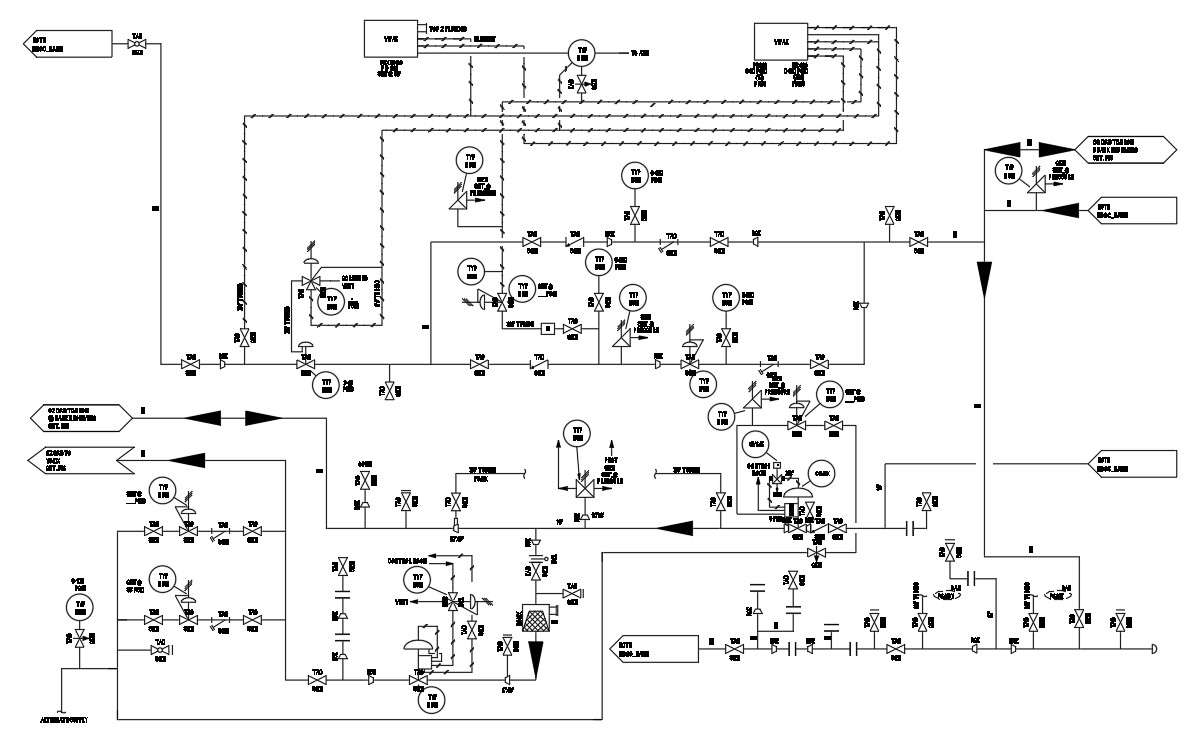Electrical Circuit Building Projects Layout Plan in CAD File
Description
2D CAD drawing of an electrical circuit diagram that shows In the event lines cross and use line hops to show wire crossover. download free DWG file of electrical power supply chain circuit diagram design.

