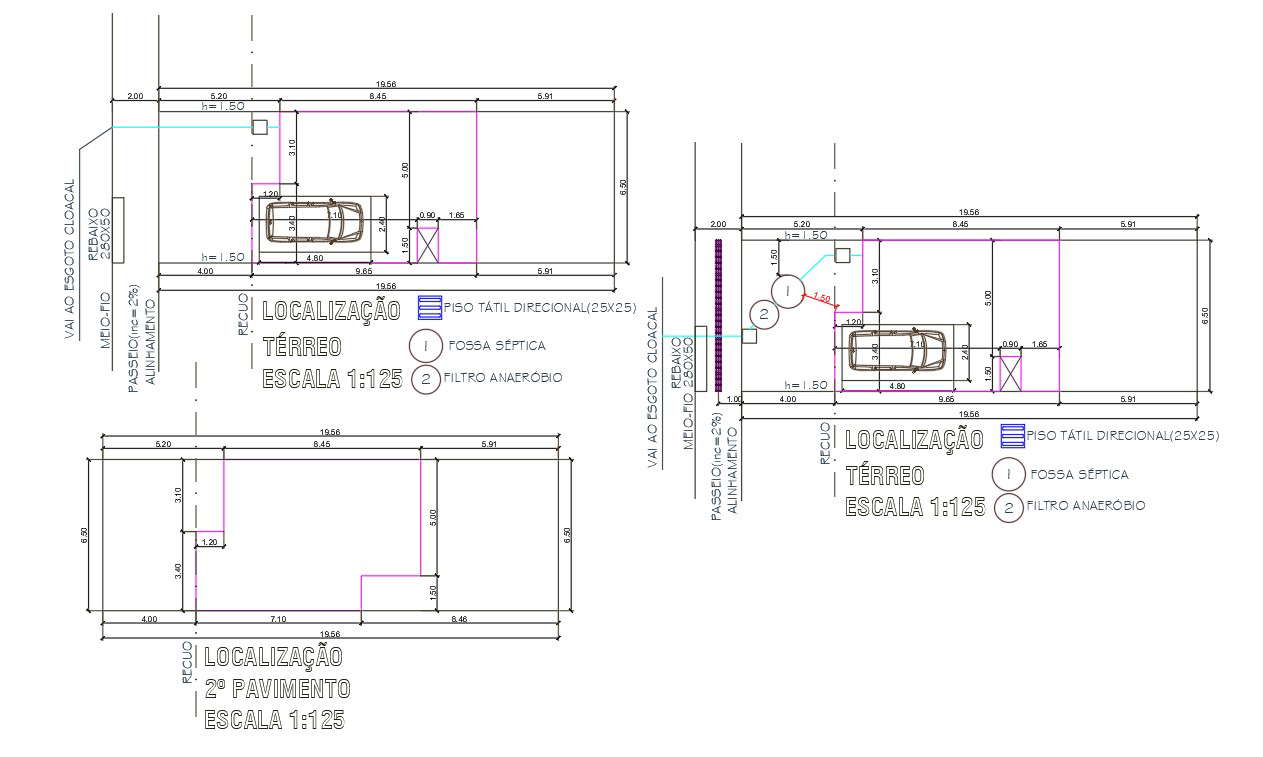21 X 64 Feet House Plan Drawing DWG File
Description
AutoCAD drawing of 2 bedrooms residence house car parking layout plan design that shows al dimension detail. download free house parking plan with AutoCAD line design DWG file.
File Type:
DWG
Category::
Architecture
Sub Category::
House Plan
type:

