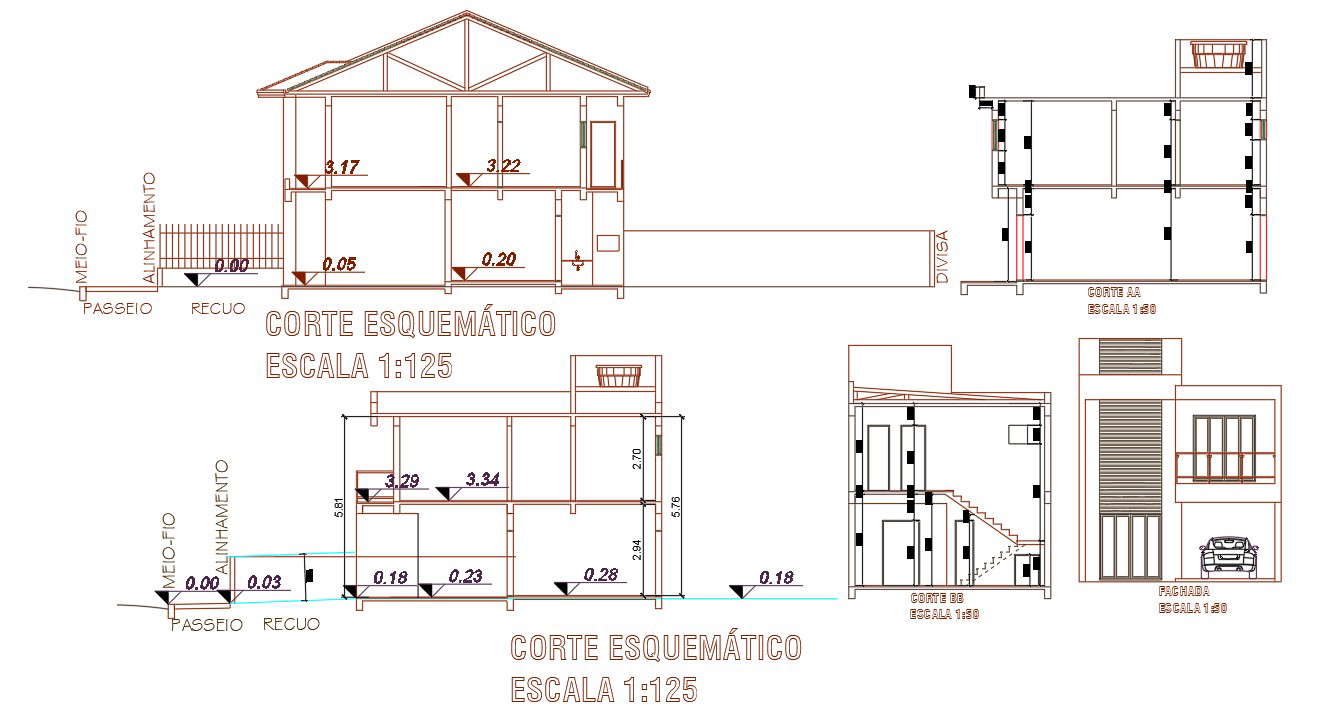Section And Elevation Design Of House Building CAD Drawing

Description
The truss roof house building section drawing and elevation design that shows 2 storey floor level detail with dimension. download car parking house building design DWG file.
File Type:
DWG
Category::
Architecture
Sub Category::
House Plan
type:
