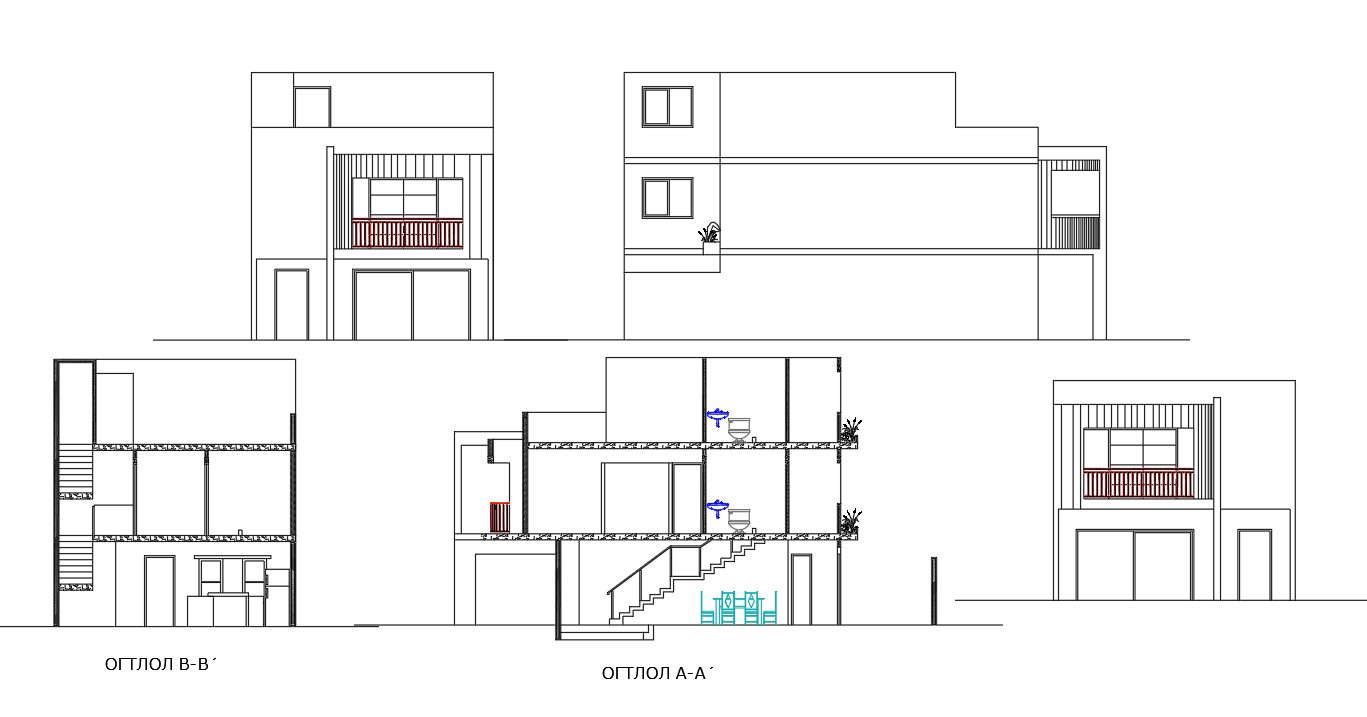2 Storey House Building Sectional Elevation Design DWG File

Description
Architecture 2 storey residence house building section drawing and elevation design that shows all side view with wall and slab design. download residence house building design DWG file.
File Type:
DWG
Category::
CAD Architecture Blocks & Models for Precise DWG Designs
Sub Category::
Architecture House Plan CAD Drawings & DWG Blocks
type:
