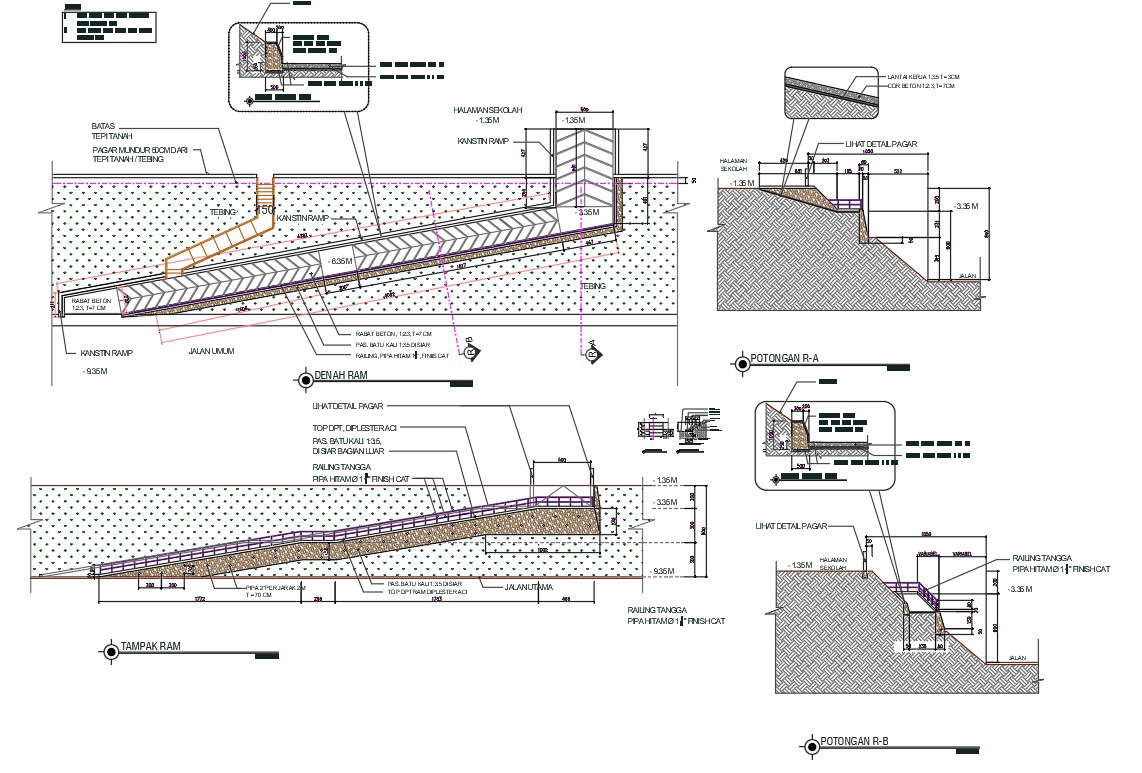2D Ramp Way Plan And Elevation Design DWG File
Description
AutoCAD drawing of ramp way top view plan and both side grass landscaping design also shows the end of the cut detail. download ramp way road design DWG file.
File Type:
DWG
Category::
Dwg Cad Blocks
Sub Category::
Wall And Railings
type:

