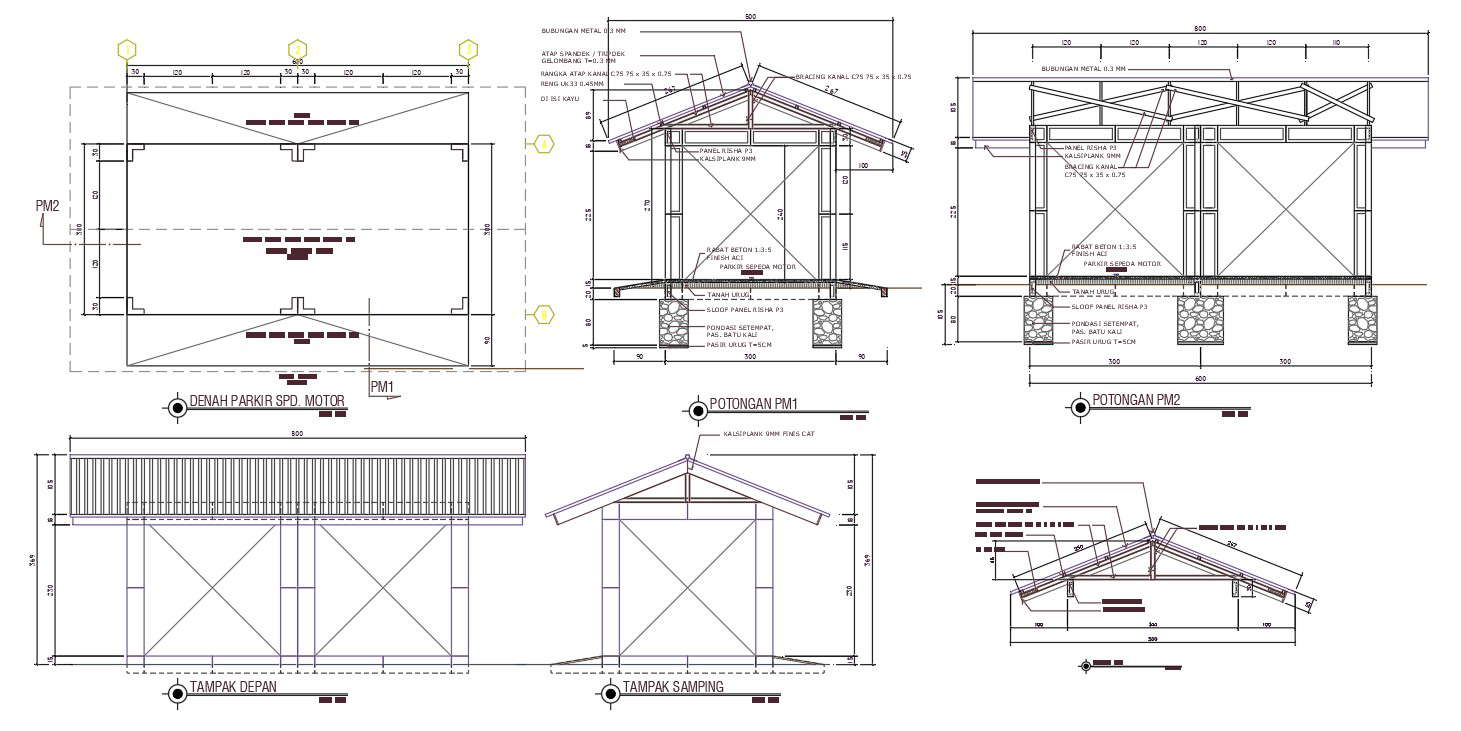Truss Span Roof Structure Design DWG File
Description
this is the truss roof span structure design of the small room that shows floor plan, column footing foundation with dimension detail, section and elevation design. download truss roof building design DWG file.

