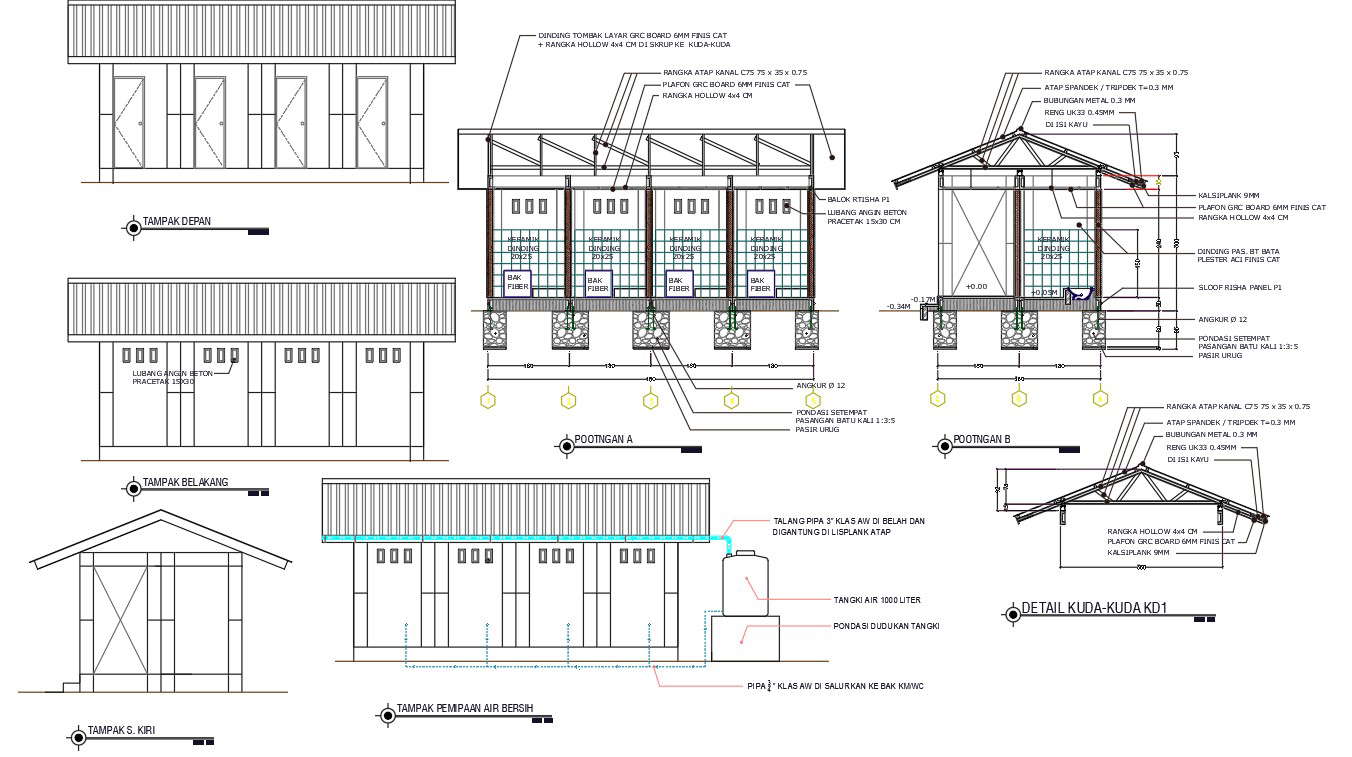Public Toilet Building Design DWG File
Description
AutoCAD drawing of public toilet building section drawing and elevation design that shows column footing foundation detail, truss roof span structure and section drawing with dimension detail. download public toilet building design DWG file.

