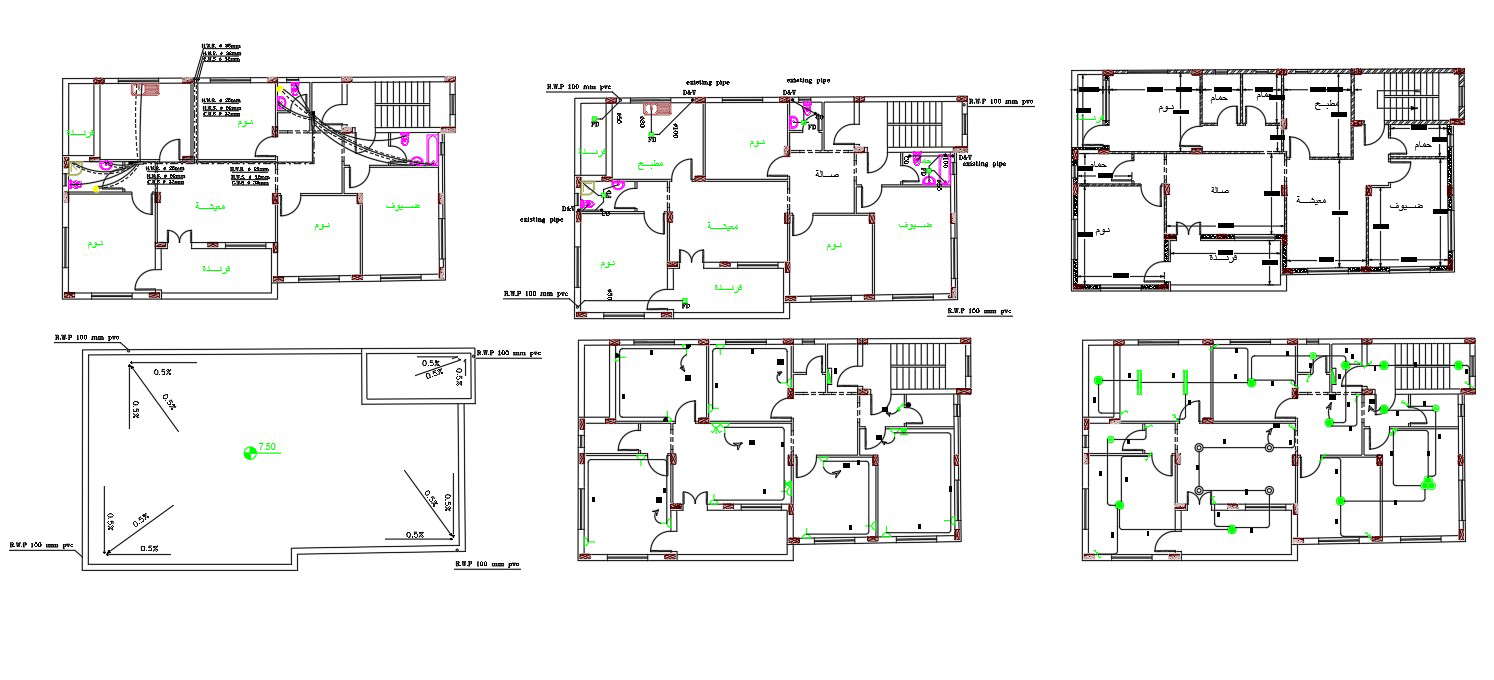
the AutoCAD drawing file shows the plumbing layout plan and electrical wiring plan CAD drawing shows the guideline of proper installation detail. also has piping detail which is connected kitchen to WC toilet. download 3 BHK house electrical and wiring plan.