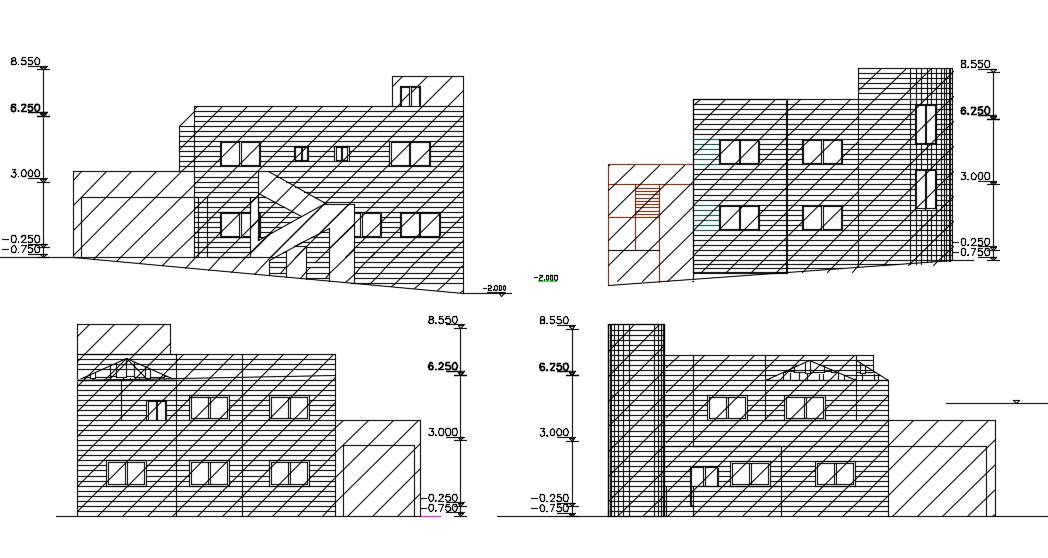Architecture Modern Bungalow Elevation Design
Description
this is 2 storey residence house bungalow building all side elevation design with dimension detail. also has used some AutoCAD hatching design to improve the CAD presentation. download modern house building elevation design DWG file.

