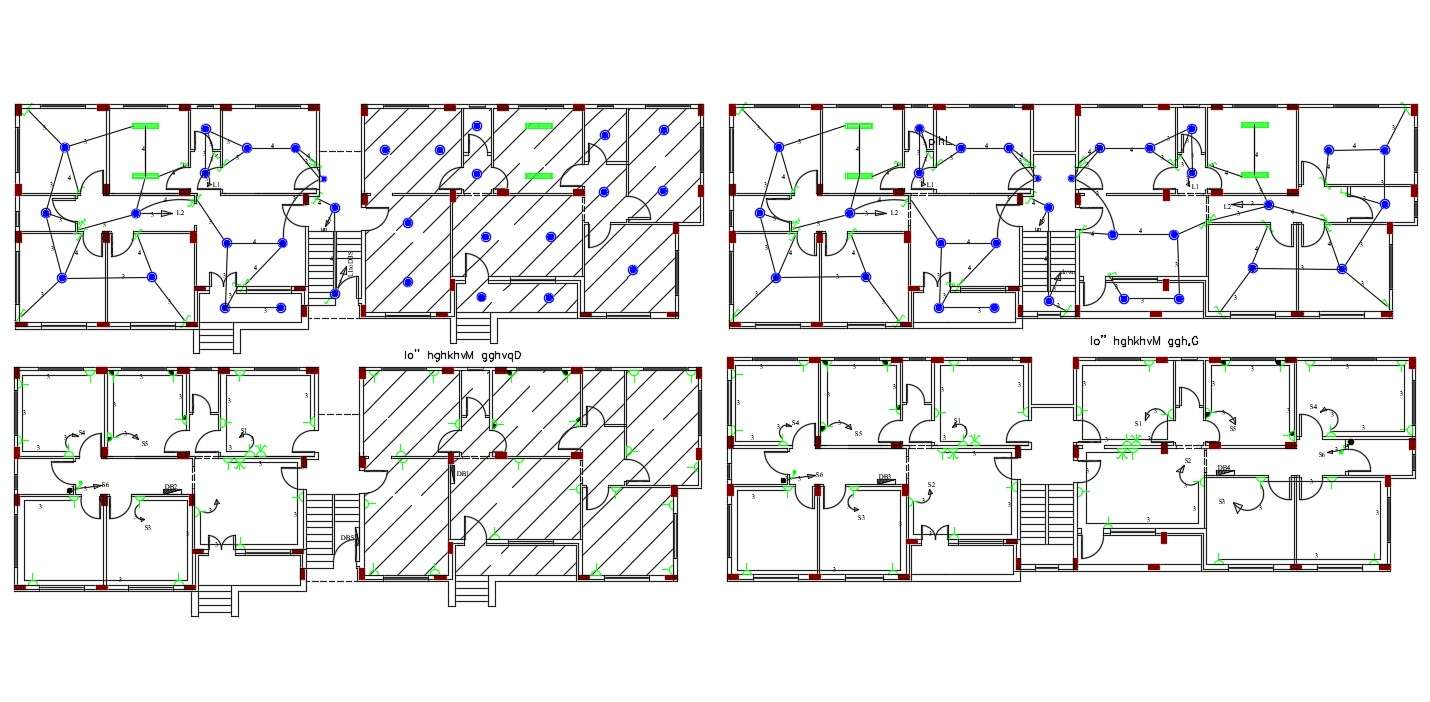
the 3 bedrooms apartment floor plan CAD drawing includes the electrical layout plan design the visual representation of the entire electrical wiring system of the house The purpose is to distribute energy and appliances detail. download apartment plan design DWG file.