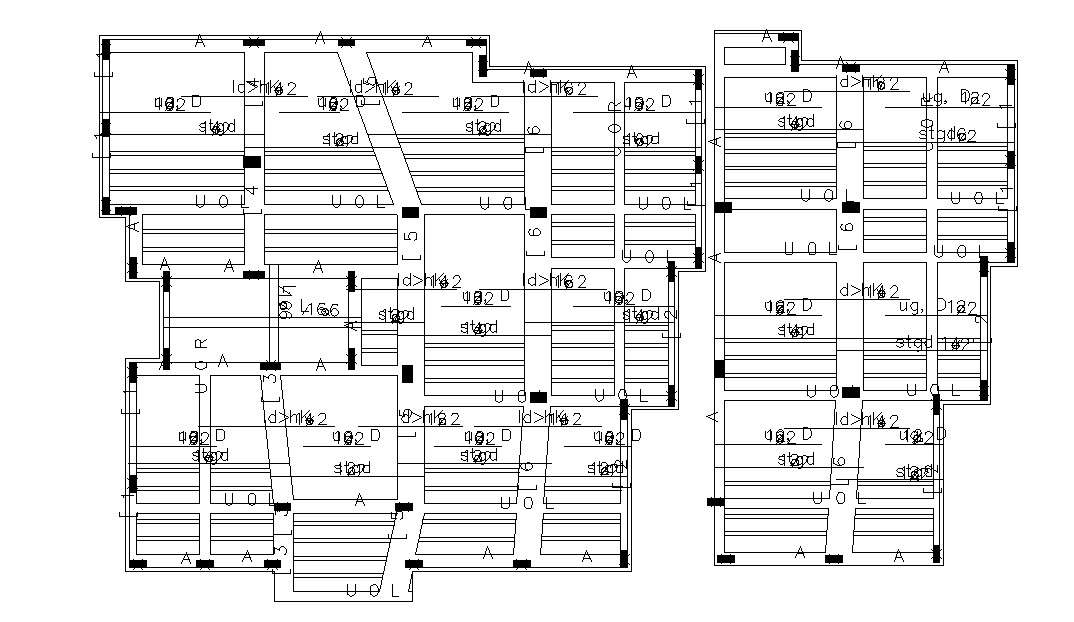Construction Bungalow Dlab Bar Structure Design
Description
the residence bungalow construction working drawing shows reinforcement slab bar structure design which bends of the moments in slabs with various support on the column. download free RCC slab bar design DWG file.

