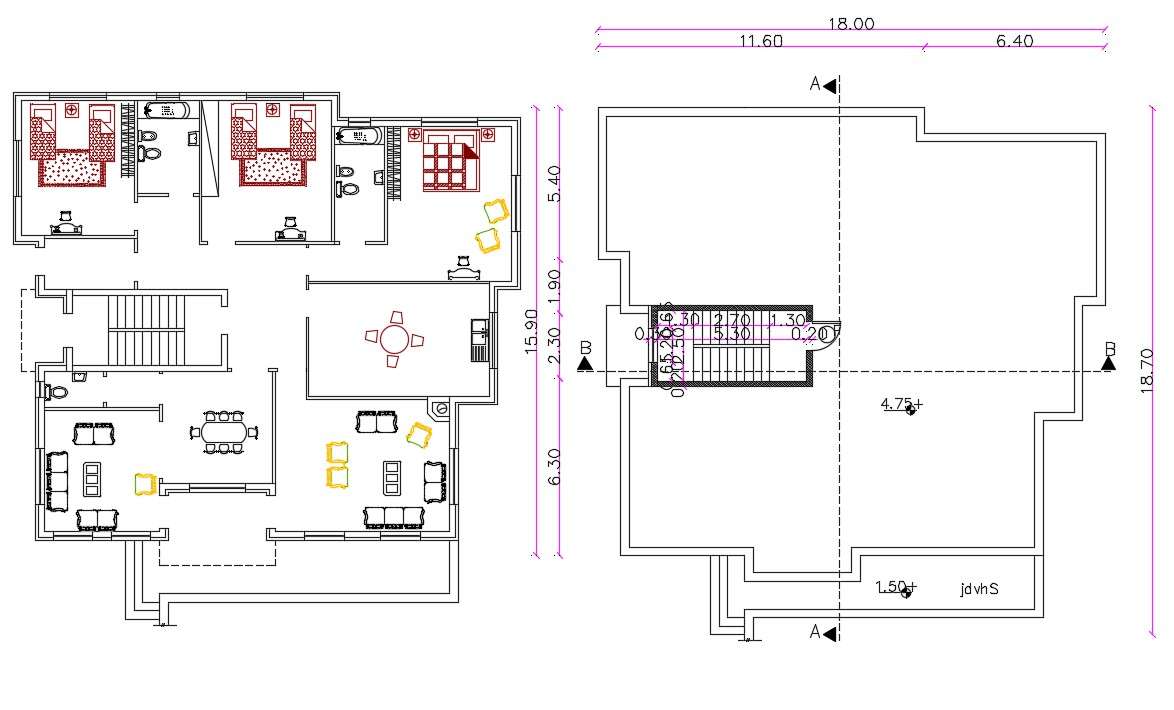
The lavish bungalow floor plan CAD drawing includes a spacious 3 bedrooms, modular kitchen, living with dining area and drawing-room. The Bedroom has an attached 2 toilet and one of the common toilets is attached to the living area for the family and guests. download architecture bungalow furniture plan and terrace plan design with dimension detail DWG file.