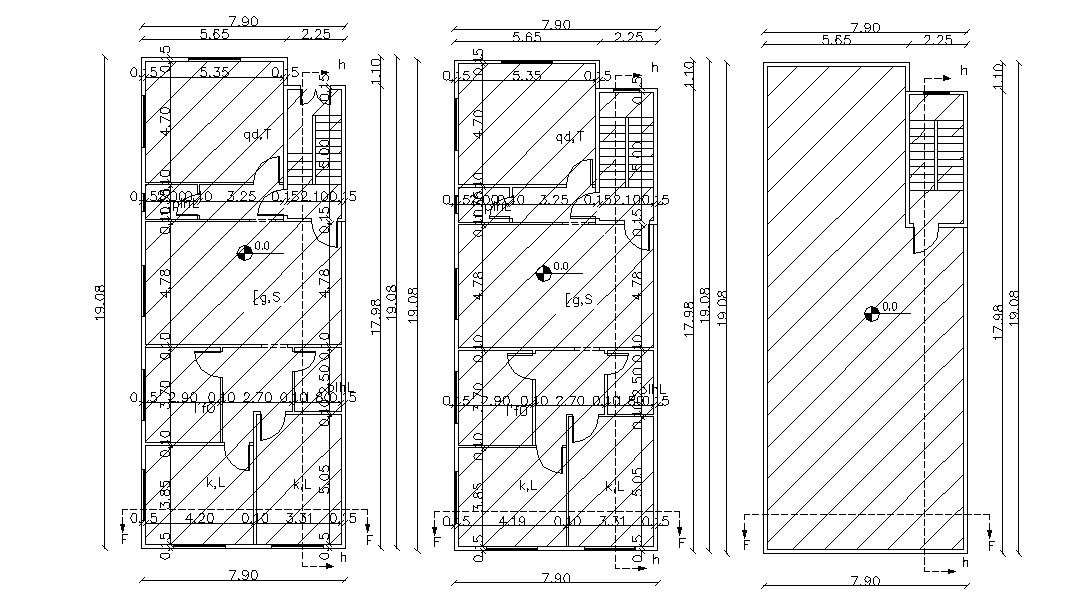26' X 62' Two Storey House Plan DWG File
Description
this is 2 BHK residence house ground floor plan and first-floor p[lan with terrace design also has margin dimension detail and a number of door marking detail. download 2 bedroom house plan design DWG file.

