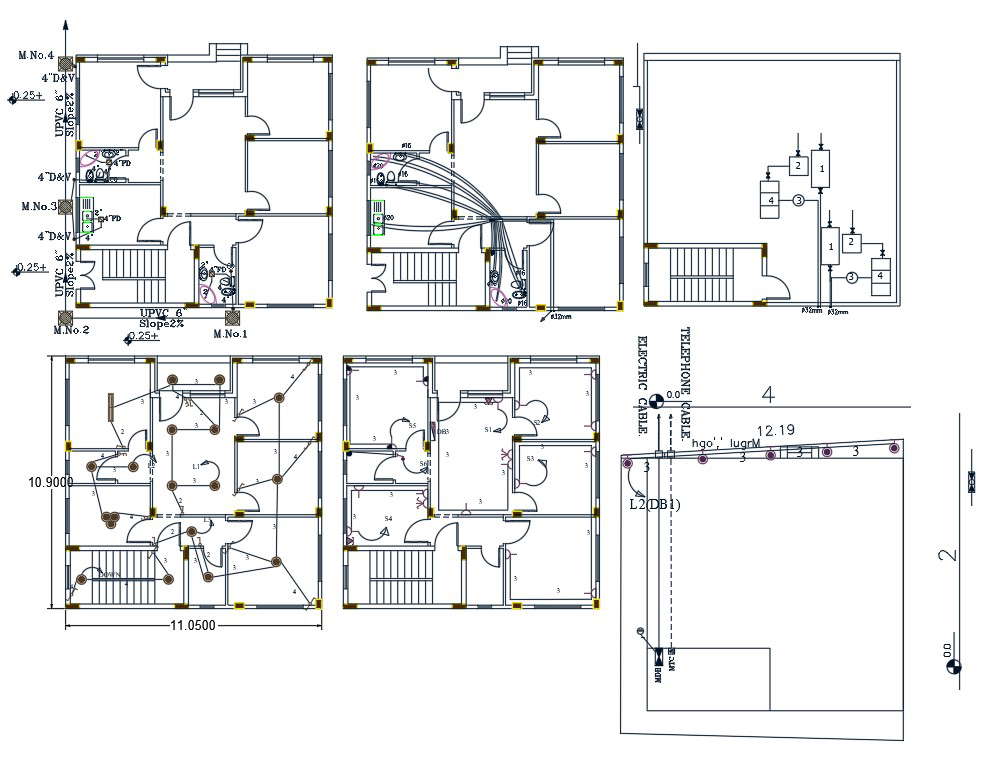
the architecture residence house electrical layout plan and plumbing plan design for 3 BHK house that shows the proper installation of such elements like a light point, meter, and switches. download (140 square yards) 35 by 36 feet house plan CAD drawing DWG file.