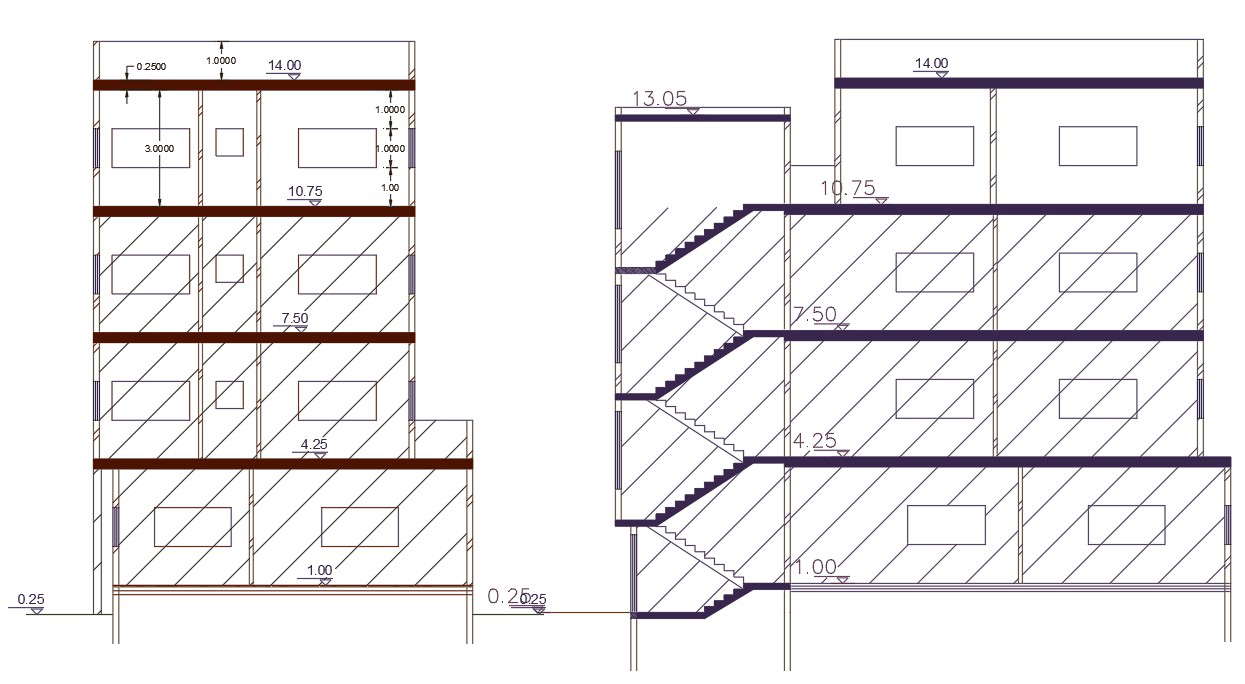2 BHK Apartment Section Drawing Free DWG File
Description
2 BHK apartment building front and side view section drawing that shows 3 storey floor level building structure design and standard staircase with RCC slab design. download free apartment section drawing AutoCAD file.

