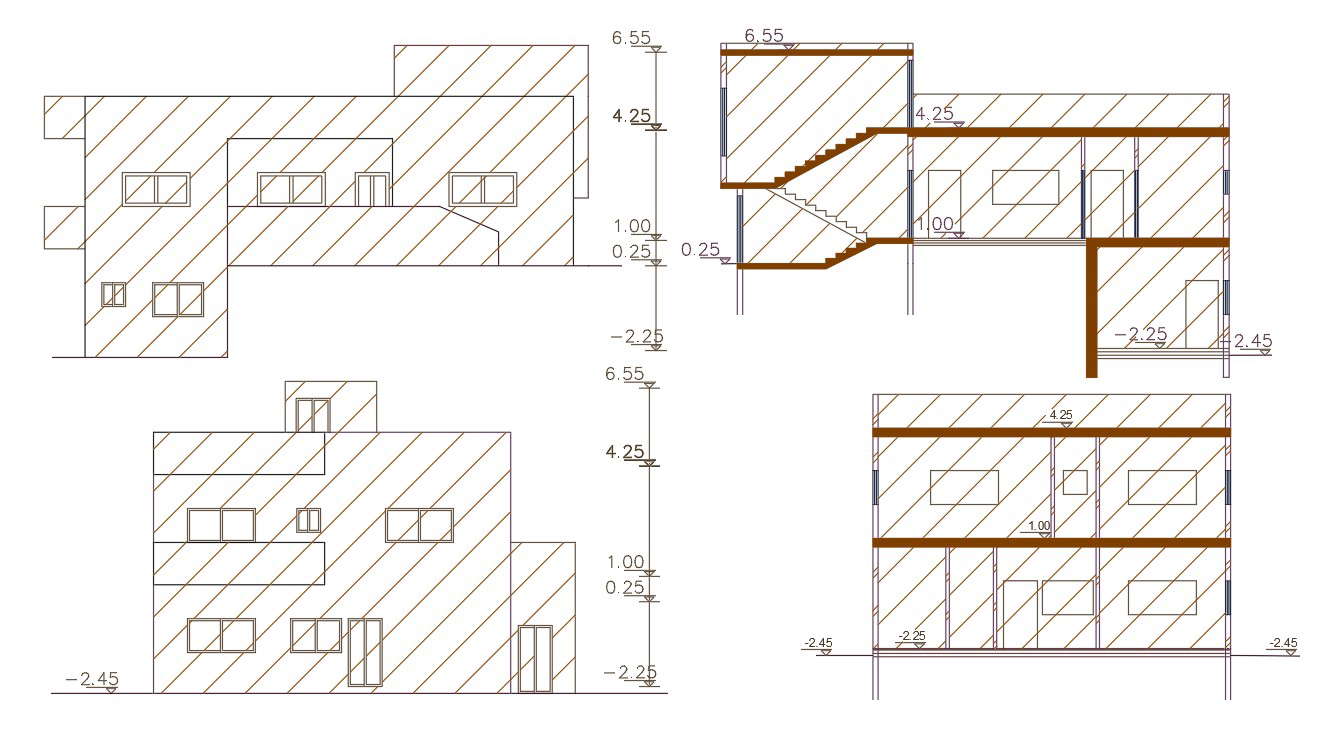1750 Square Feet House Building Design DWG File
Description
The AutoCAD residence house building front and side view section drawing and elevation design with all dimension detail. download 52 feet width and 34 feet depth of house building design DWG file.

