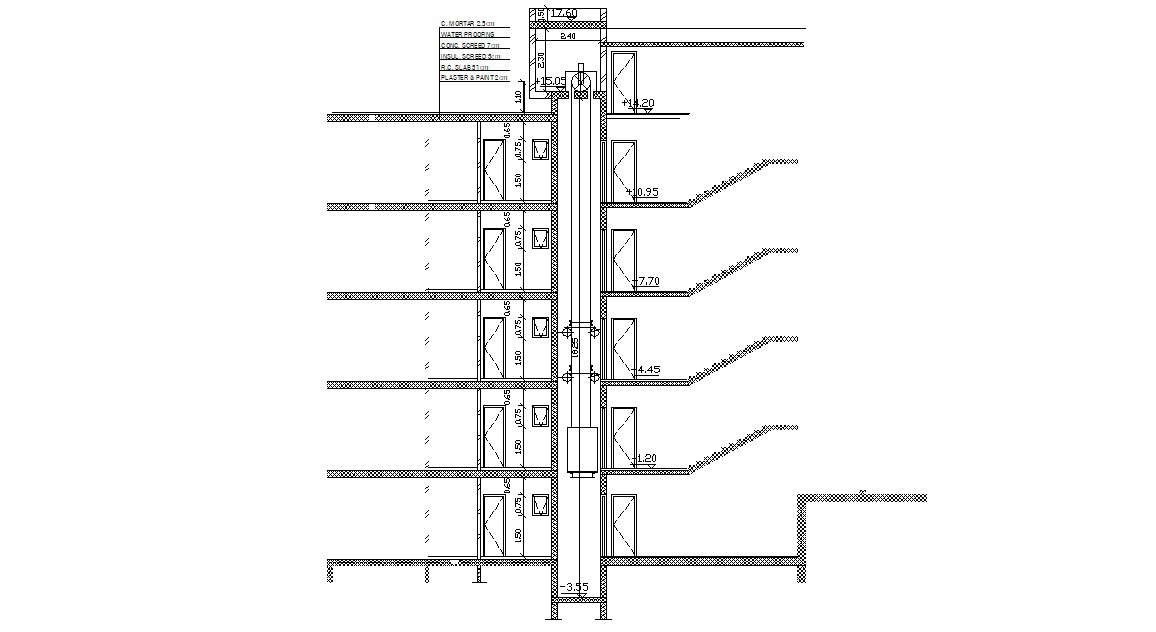G+4 Apartment Sectional Design CAD File
Description
Residential Living apartments Sectional view design that shows apartment floor level, staircase units, floor leveling, elevator service, and various other ammenties details, download AutoCAD file for free.


