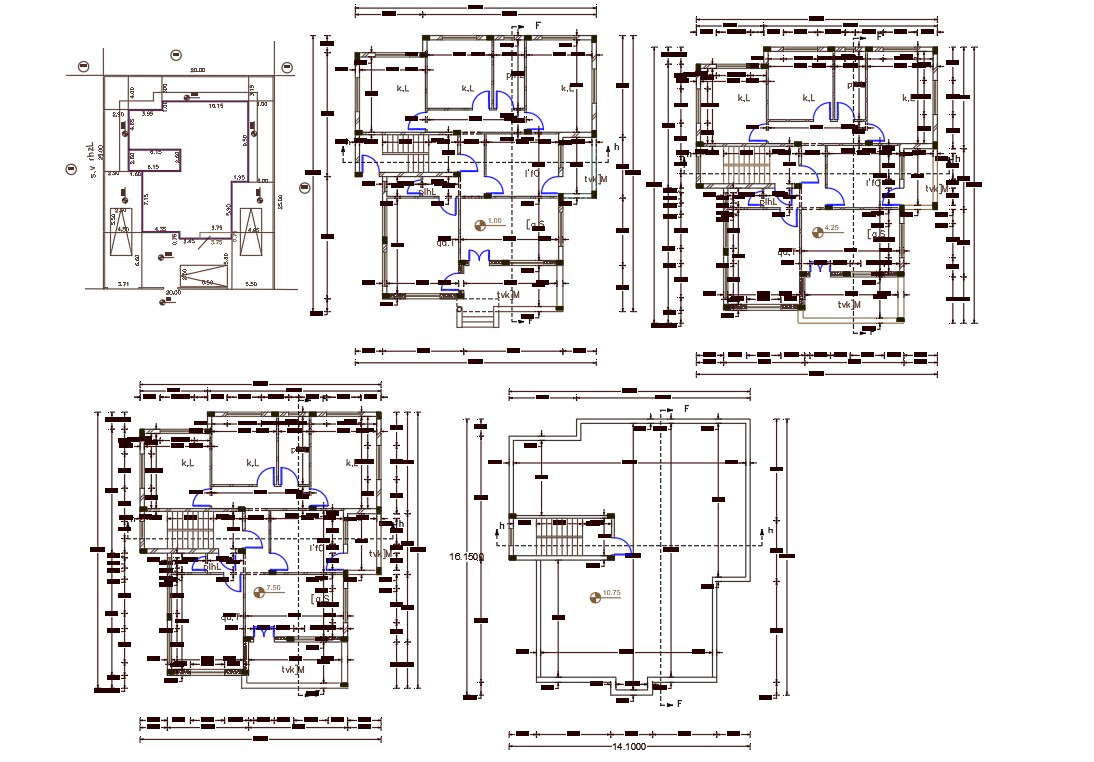
45 by 52 feet architecture AutoCAD drawing of 3 storey different floor plan design that shows 3 bedrooms, kitchen, drawing and living room with dimension detail and door annotation. download 260 square yards apartment plan drawing with master plan detail DWG file.