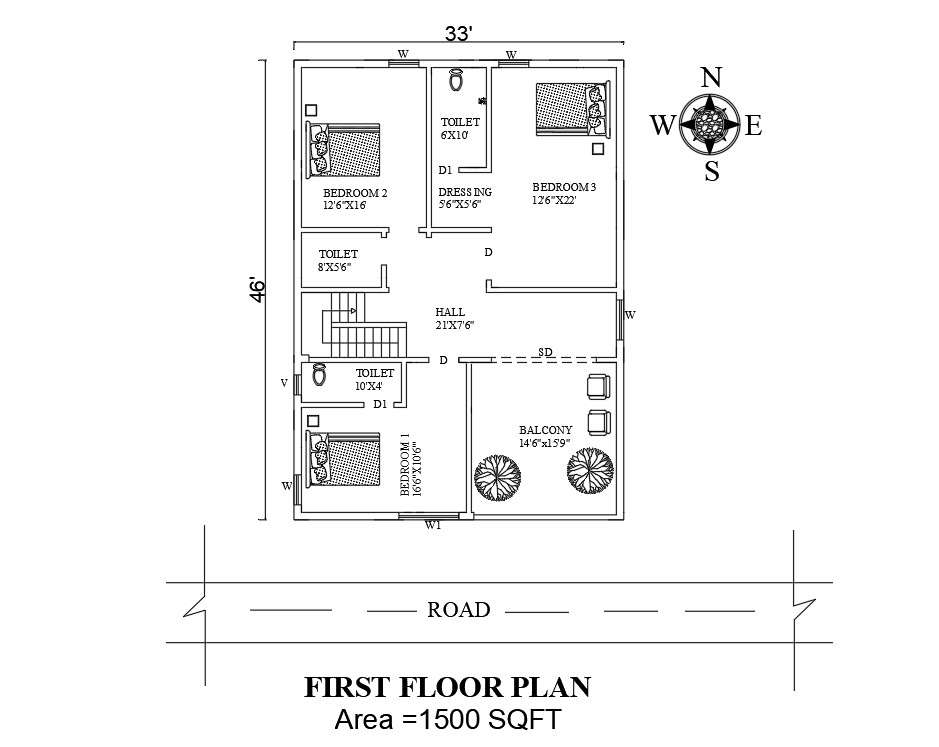
33'X46' Superb Duplex South facing Ground Floor House Plan total buildup area of this house is 1500 sqft. The kitchen is in the Northwest direction. The Utility near the kitchen placed in the west direction. The Dining is Placed in the Northeast direction. The master bedroom available in the southwest direction with the attached toilet is in the west direction. A staircase is available in the west inside of the house. The Hall is in the Southeast Portico Car parking is of the house. Road South direction. Download AutoCAD file