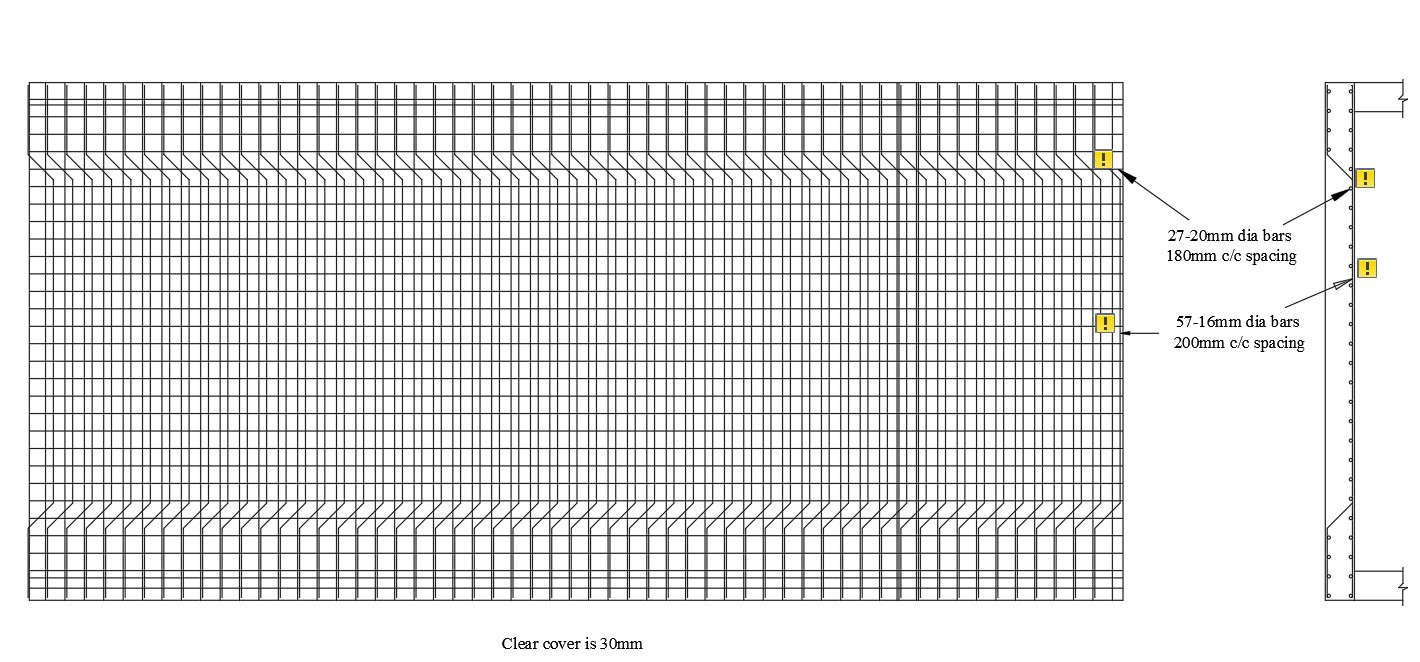Clear cover is 30 mm slab cad for DWG file
Description
Clear cover slab cad DWG file .this shows stainless steel bars,estimation of steel reinforcement in slab cad drawing with 2d CAD drawing details of Reinforced Concrete Cement (RCC) Slab structure curtailment bars

