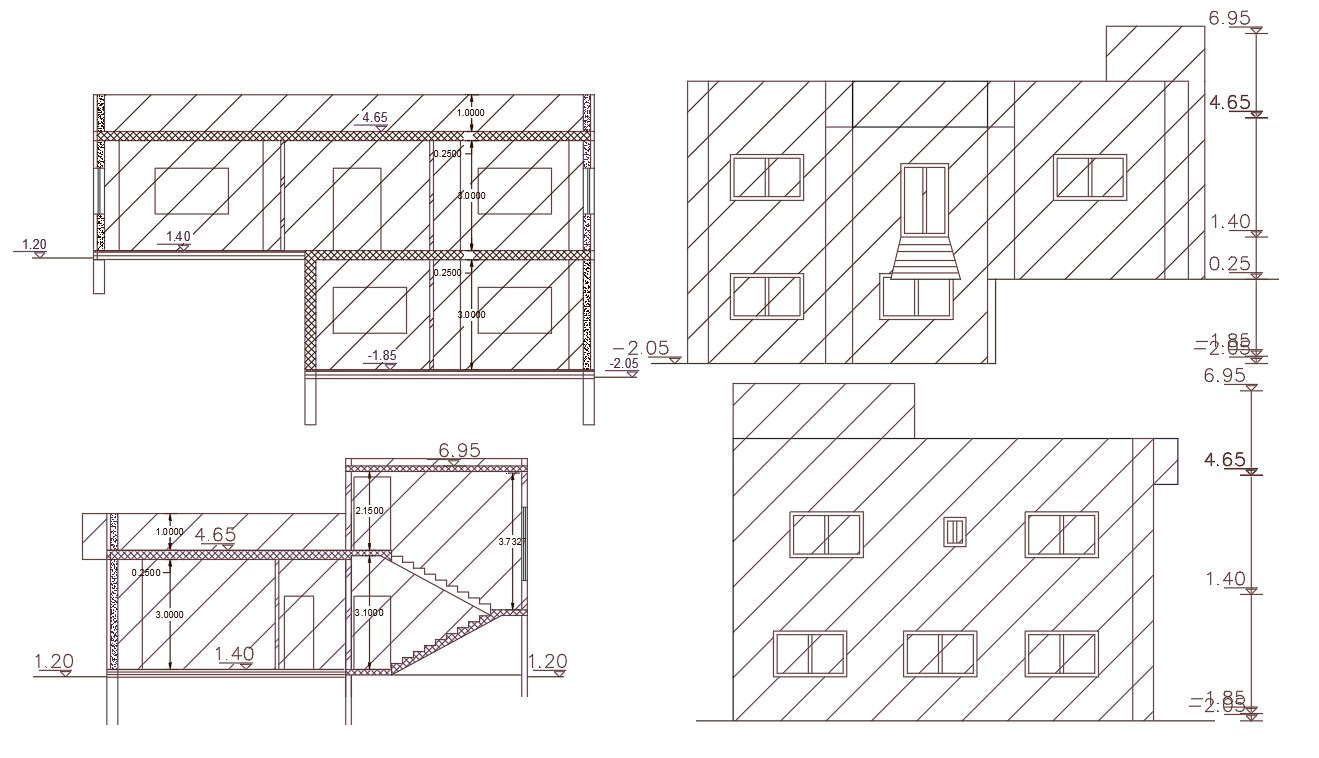204 Square Yard House Building DWG File
Description
AuroCAD drawing of Architecture 2 storey bungalow building front and side view sectional elevation design that shows door and window marking annotation with dimension detail. also has some AutoCAD hatching design for improving CAD presentation.

