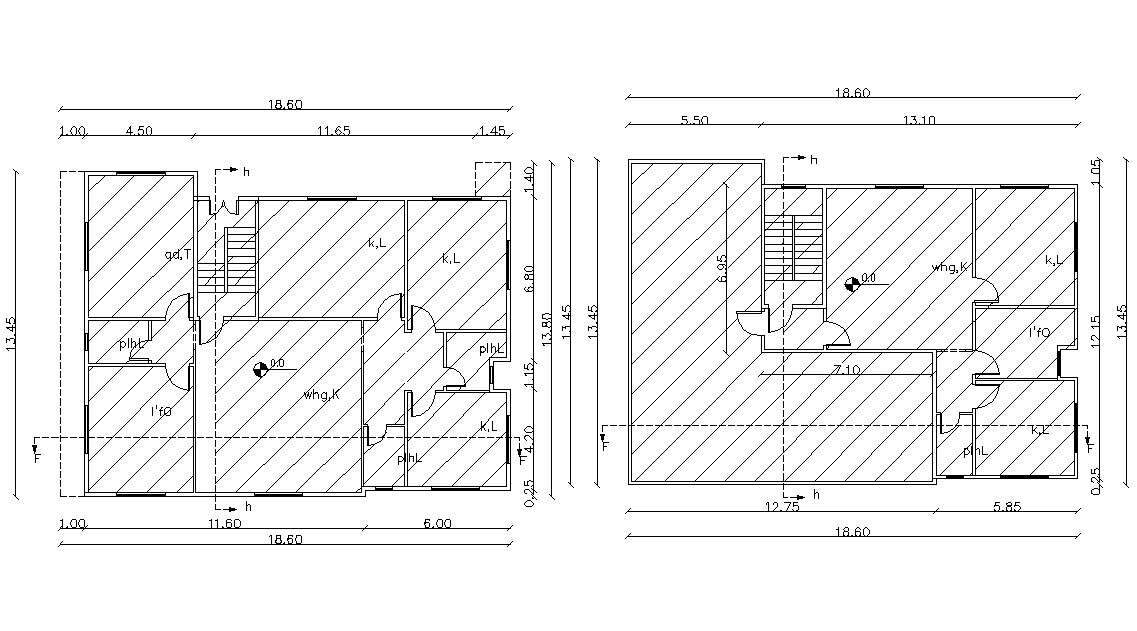
900 Square Yards Residence apartment Design layout working plan which presents the apartment room details, basic floor hatching, dimension working set, staircase, section line, and various other detailing work. Download 2700 SQ Ft residence apartment working layout Autocad Plan.