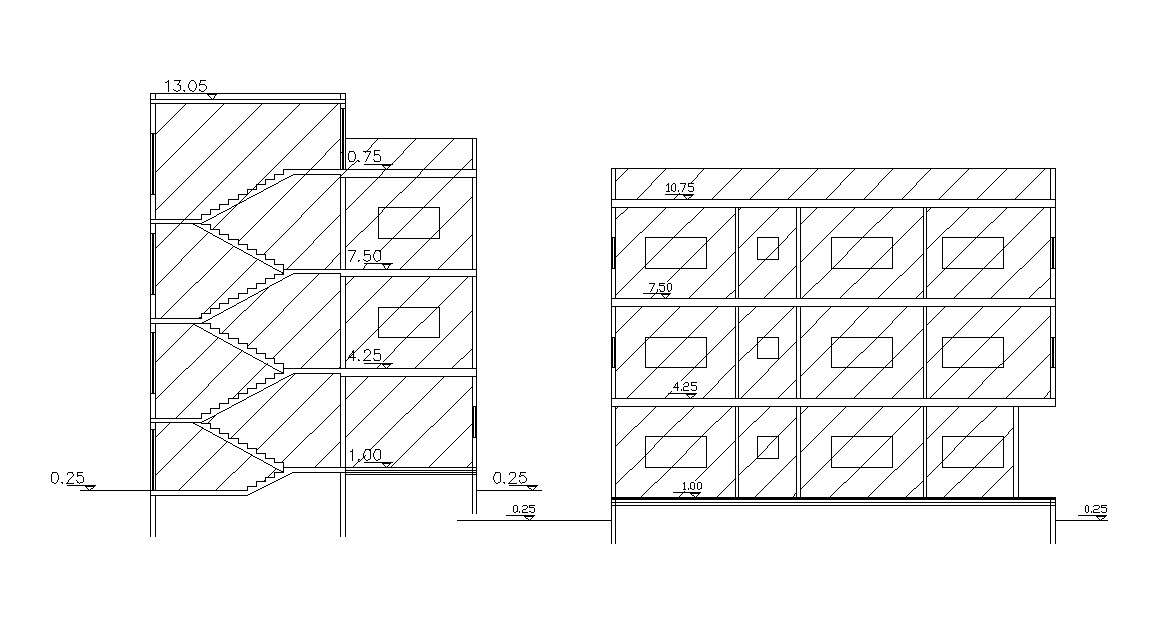Apartment Sectional Elevation AutoCAD File
Description
CAD drawing details of residential apartment sectional view design that shows apartmnet floor level details, staircase details, leveling, and various other units details download AutoCAD file for free.


