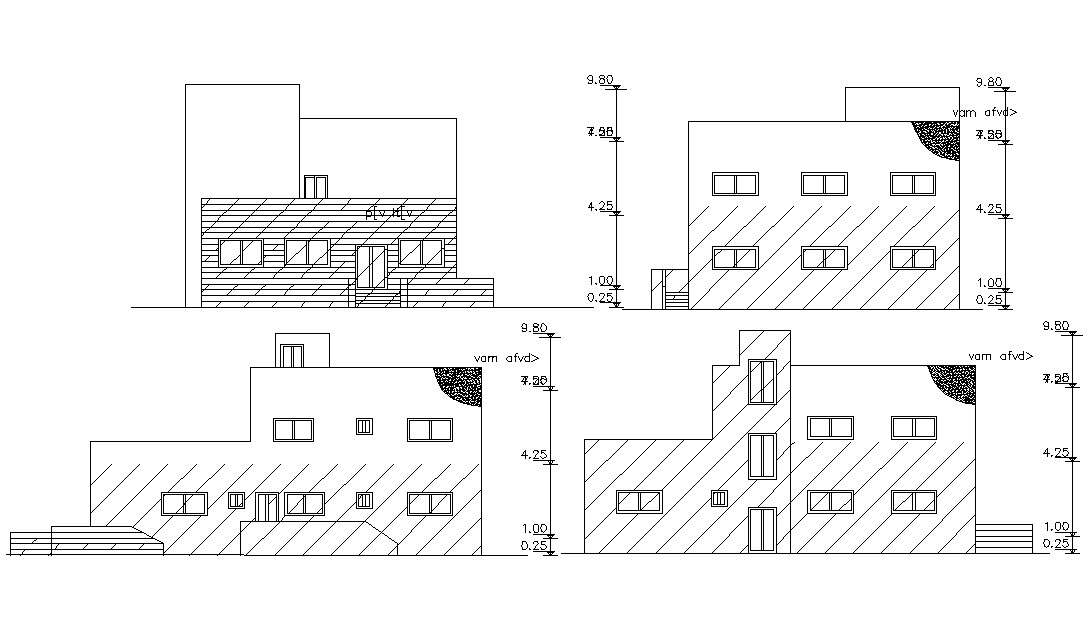
Modern residential bungalow front elevation, sides elevation and rear elevation is shown in this AutoCAD drawing which also shows bungalow floor leveling details, building height details and various other units details download AutoCAD file for free.